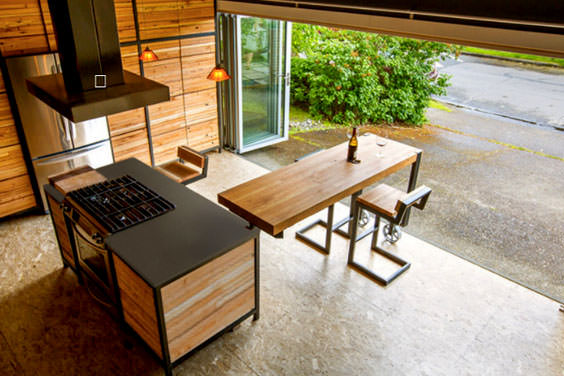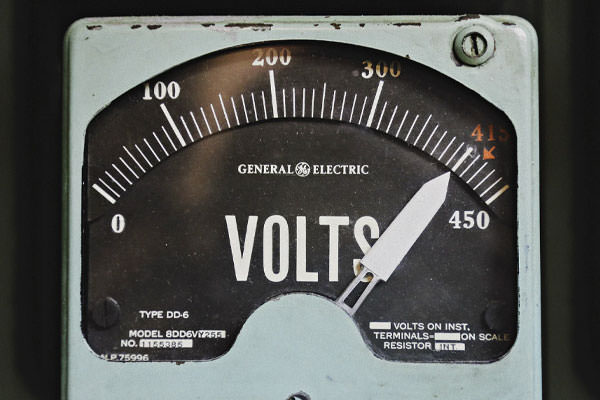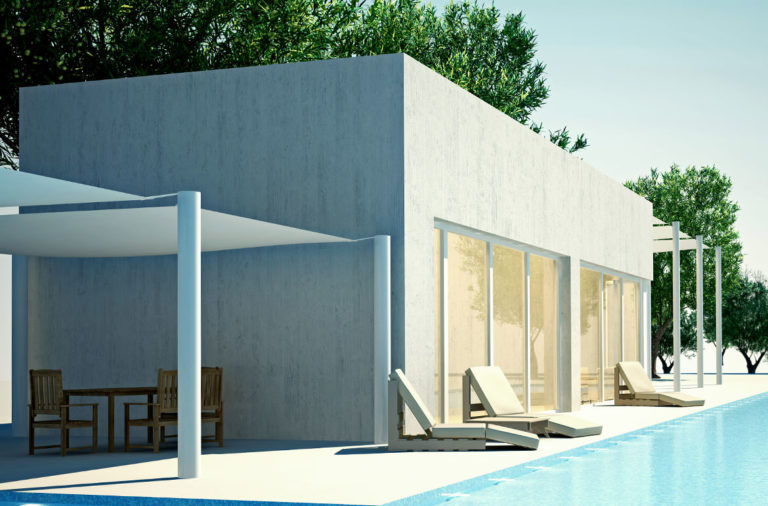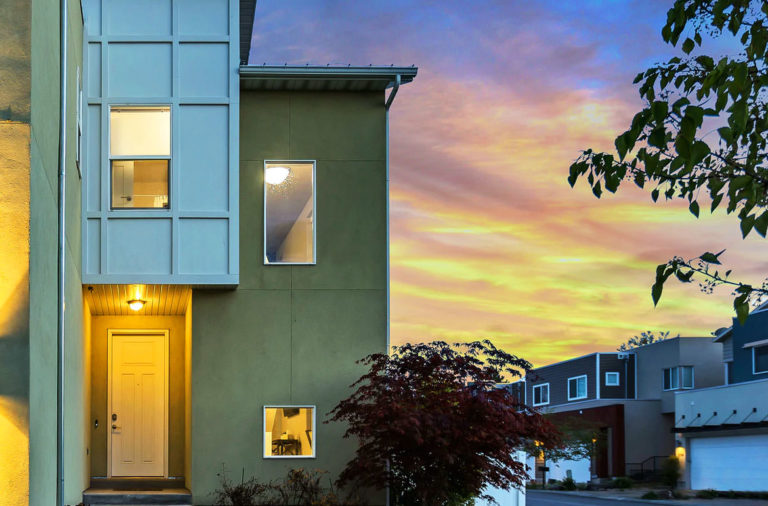
You may be looking at building a granny flat as you know that it is much quicker to build than a family-home. So just how long does it take to build a granny flat?
Typically, it takes between 10 – 12 weeks to build a granny flat from when you are starting from nothing. But this is just the build itself – it does not allow for:
- Any extra time that more complex building sites require, or those that need considerable modifications before the building can even start.
- Anything that holds up and slows down the build, such as poor weather conditions or if there is an undersupply of materials.
- The real truth – it may take you several weeks, or even months, to plan your build and gain Council approval, before you are allowed to actually start building.
This is where I come in, and tell you not to worry – the time spent on all of these things can be reduced if you plan accordingly.
DON'T PAY A FORTUNE FOR YOUR GRANNY FLAT. Find out how to deal with council and build a granny flat for the lowest cost possible. Learn More.
But it would be wide off the mark to make the assumption that all granny flat builds are the same. That is to presume they are all uncomplicated.
Some builds are much more complex than others, and so the different phases can take notably different lengths of time.
Keep reading below to see the timetable of a Granny Flat build.
Week 1 = Evaluation of Your Land
When building a granny flat, you cannot just hit the ground running. First, it is important to evaluate the ability of your land. Is it in a condition that makes the process of building a granny flat simple, or even at all possible?

Getting in a surveyor is a necessity before you can get onto your plans
Things to look at include:
- If you have a sloping block.
- The size of your land.
- The zoning of your land.
- The boundaries of your land (this can be found by doing a Land and Title Search).
- The location of your sewerage. You can get your Sewer Diagram from a Reece Plumbing store.
- Stormwater drainage.
- Your existing electrical work.
- Any restrictions on your land (these can be found in your Section 10.7 Certificate), and
- Any possible impacts your project may have on your adjacent neighbours (as they will be given a chance to object if they feel your build effects them).
These are all things that could make building your granny flat far more challenging and costly, or simply not feasible.
It is generally a wise idea to seek the advice of a professional right from the start. It can be difficult for the normal person to see specific property restrictions or regulations, such as:
- Trees that are over 6m in height that are in your backyard, or that of your neighbours.
This is where I bought in a surveyor to come to my house and map out my land. I paid $1,430 for this in my region (the Central Coast, NSW).
I also had Engineers come out and provide me with a report for my foundation – this involved them measuring the soil to see if we were sitting on rock. This cost me $780. It may sound like a lot, but if you do not take the time to get this done, you could get a nasty surprise. A planning error costs far more than what you will ever pay for any professional evaluation.
Week 2 = Complying Development (CDC) or Development Application (DA)?
If you wish to make your project a little less demanding, I recommend that, at the very beginning, you also start reviewing the regulations for Complying Development (CDC) for granny flats with your local Council.
Complying Development means that your granny flat may be approved in only ten days, by an accredited certifier.
The general rules that must be met for each state can be seen below:
- New South Wales.
- Queensland.
- Tasmania.
- South Australia.
- Australian Capital Territory.
- Victoria, and
- Western Australia.
However, the regulations do change from Council to Council, so I strongly suggest that you give yours a call and ask them for their advice, and specific requirements, on your development. For example, many Councils’ will require the granny flat to have an extra off-street car park for the occupants of the granny flat.
You can still get your granny flat approved if you do not meet the standards for Complying Development, or you live in a state such as Tasmania, that does not yet have a state-wide approval policy.
You will have to submit a Development Application (DA) to your local Council, which will require more paperwork, so will be more complicated, and you will be waiting a long while until approval is received.
Weeks 3 to 4 = Detailed Designs of Your Dream Building
You are now ready to start making your plans, as long as you can answer yes to no to less than two of these questions:
- Is your property suitable for a granny flat, and not in need of too much prep work?
- Do you have no specific government or Council restrictions, or restrictions from neighbours applied to your land?
- Can you either meet the necessary standards for your Councils’ Complying Development (CDC), or are you capable of taking on the weary task of submitting a Development Application (DA)?
- Is it still realistic, achievable, and worth the effort for you to proceed with the build?
Now, you have countless options for the design of your granny flat, but the one you choose needs to be one that you are satisfied with, both now and in many years to come.
Not only with a granny flat is it important that you use your space smartly, but it will amaze you at just how much really does fit into a dwelling that is only 60 square metres.
For example, just the choices that you will have to make for the kitchen include:
- All major appliances, i.e., fridges, freezers, ovens, and even dishwashers.
- Cabinets and bench-tops, both of which should fit in with the surroundings (that is, in the joining rooms, the colours should just flow).
- A sink and its’ taps.
- A splash-back behind the oven.

Source: Houzz. Granny flat open plan layout
And in the bathroom, you will have to choose your:
- Toilet.
- Toilet roll holder.
- Shower head and screen.
- Drain grates.
- Vanity unit with sink.
- Taps.
- Mirror.
- Towel rail.
- Hand towel rail.
- Tiles, and
- Fan.
This is when it’s important to bring in a designer, and begin talking about your wants and needs. They will guide you through all the options, colours, and materials, which will help you to not get overwhelmed by all the choices you have to make.
A designer will cost you extra, but their knowledge will also get you highly detailed drawings that will be Council approved, and the granny flat of that you have dreamt about.
I chose to use a local designer, and this cost just under $2,200 for original sketches and final construction ready drawings.
It is important to note that you can also use either a drafter or architect – read up on the difference between these two professionals, and how you can save.
Your designer will also make sure your granny flat meets your BASIX requirements, ensuring that you get your BASIX Certificate.
Weeks 5 to 6 or More = Approval
First, you must get the appropriate approval from your water supplier (such as a Section 50 Certificate if you live in the Hunter Water region). Your plans will be sent to them for stamping.
Then, once you have all your plans in order, it is time to take them to your local Council and get them approved.
If you have chosen to do this through Complying Development (CDC), this will only take a couple of weeks – generally, you will have your answer in ten days. If you submit a Development Application (DA), as mentioned, this can take far, far longer – sometimes as much as a couple of months.
Once you have obtained Council approval, you will be asked to pay any Section 94 Contributions or bonds (if required by your Council).
There is still one final tick of approval that you must get before you start to build your granny flat.
This is a Construction Certificate (CC), which you can get from your certifier. When you have this, you can legally begin building, as the CC is there to make sure that your proposed development complies with your original plans.
What happens if the Council doesn’t approve your granny flat? It’s okay, the answer to that question is available here.
Weeks 7 to 20 = Actual Construction
First of all, be sure to inform all of your neighbours, and anyone else you think that your construction work might have an influence on, that things are bound to get noisy.
The majority of times, you are legally are required to do so, as constructive work can be loud and cause disruptions.
You can save yourself from having any disputes by being respectful, letting people know and making an apology beforehand. The noise during the day can be quite annoying for someone who is working from home, or a parent who is trying to get their children to have their daytime sleep.
Once this is done, you can now get started.
Week 7 – Site prep.
This is the first step to take before any building begins. It involves:
- Setting Up the Site – Your land needs to be ready for the work. You may need to think about setting up temporary fencing, and hiring a skip bin for the waste.
- Site Clearance and Levelling – Your land needs to be totally empty before you start building your granny flat, so any obstacles need to be removed. This job can be much more difficult if you have a lot of them, such as a large clothes line, a pergola, a lovely garden, or large trees.
- Prepare Some Site Connections – Such as connecting to stormwater and sewer services.
Week 8 – Build your foundation.
First, peg out your land, marking out the borders of where your new granny flat will be located.
Then, build your foundation – your choice of either a pouring a concrete slab or constructing piers. For example, if building on piers, bearers and joists for granny flats will explain how this is done.
It’s also important to add termite protection to the foundation.
You will now start to see the shape of your granny flat beginning to form.
Week 9 – Put the frame (walls) up, the roof on, and then the windows in.
This will be a frame that you have ordered in advance, that is already constructed.
This is essentially the bones of your granny flat. A frame will have to be put up for every room.
While doing this, you can also put the trusses in (if you have a pitched roof), or rafters in (if you have a skillion roof).
You may need some help with this step. I hired two builders (they worked together and I paid them an hourly rate) to raise the frame and install the rafters for our skillion roof. For $1700, I was confident in their experience and skills that everything was straight and plumb.
You will now see your granny flat really starting to form a shape.
Weather permitting, the roof should be put on very soon after the frame.
If you are not confident about putting the roof on yourself, you can hire a roofer.
They do charge a lot for labour – this cost me just under $4000 for two people for the two days it took them. So if you feel that you can do this yourself, you will save yourself a lot of money.
You can then install the windows.
Be sure to use sarking (and “snakeskin”) outside and under the windows – this is a plastic that acts as a moisture barrier, stopping water from entering below the windows and becoming a problem.
Though, I also had the builders do this – but I delayed this (see Week 11).
At this stage what was just a building site is now starting to look like a home.
Week 10 – Plumbing inside, an electrical rough-in, and organise an electrician to come to site.
Now that the granny flat is ready to be locked up, it requires utilities. If you are planning on renting your granny flat out, it is also a good idea to get a separate electricity meter installed.

It is best to negate risks and get professionals in for electrical work
Even if you have you are an “owner-builder“, you are not a fully licensed tradesperson. These are dangerous jobs, and you will need to get the professionals on site to do them for you.
You can have the plumber do your electrical rough-in.
Week 11 – External brick veneers or cladding (exterior wall covering), and gutters, fascia, and eaves.
You can do this yourself, or you can also have builders do this.
I had two builders put up the cladding, and eave sheets, and at the same time after installing the windows. It took them a couple of days to do all of this, and it cost me $5393 in labour.
I did plan on doing this, but the James Hardy cladding sheets I used were much heavier than I realised for a “one-man” job.
Week 12 – Insulation and plastering.
Insulation can be used in the external walls, the interior walls, and the ceiling.
Insulation is important, as it prevents extreme variations in heat, particularly during the cold winter months.
The internal walls are then plastered after installation is added amongst the frame (internally)
Week 13 – Waterproofing & Fit your joinery.
Once the ‘wet areas’ are waterproofed, the bathroom and laundry area. Then the kitchen and wardrobes can go in.
You will need a licensed waterproofer to waterproof the “wet areas” (i.e. the bathroom and laundry) of your granny flat, to make sure they are water resistant, and you get your Waterproofing Certificate.
An internal joiner for the installation of doors, skirting, and architraves, in your bathroom, kitchen, etc.
Week 14 – Paint the inside and outside walls.
Now you are ready to start painting.
Just how much work you will need to do depends on the materials you have chosen. For example, if the outside of your granny flat is a brick veneer, the only painting you will need to do might be the window frames.
The inside will require a bit more work, as you will paint over everything you plastered, and maybe all of the skirting as well.
The paint colours that you choose will make a significant difference to the style of your granny flat, so be careful when choosing this. What might help you choose the interior paint colours is to think about the furniture you plan to use inside.
Week 15 – Flooring.
You can now install the flooring that you want in your granny flat. Wood, vinyl, tiling or carpet are the most common types of material used on floors.
If you have chosen carpet for your flooring, this will be installed after the waterproofing is done.
Week 16 – Finalise fittings.
Now it is the fun part – you get to make the inside of your granny flat look lovely, and add in any extras, such as your lighting.
If you have chosen carpets as your flooring, you can also lay them now. The reasoning behind why carpets are not laid with any other types of flooring is the paint and fitting work will very easily damage them.
Week 17 – Arrange for the Plumber and Electrician to revisit.
Here, they will do their final finishes.
The plumber will do a plumbing fit-out to your bathroom and kitchen. The electrician will do an electrical fit-out, including connecting the power.
This completes all of their work – the toilet now works, the taps will work, the light switches will turn on!
Week 18 – Landscaping.
Landscaping is an important part of the regulations for privacy in a granny flat.
It is also just a lovely aspect for those who appreciate nature and the beauty of a garden.
Even a slight amount of landscaping work can make a lot of difference to your new granny flat, as it is a large feature, a focal point of your yard.
So, you must make sure that it is aesthetically appealing. You may want to include things such as:
- A walkway.
- Garden structures, such as gates or fences.
- Water features, or
- Garden furniture.
The landscaping you choose can make a huge difference to the feeling that is present in your yards shared space.
I budgeted $1000 for my landscaping, and by making a few cost-effective choices and thinking outside of the box, I met that target and am very happy with what the result.
Week 19 – Final clean!
That’s it – all that is left to do is clean up!
Before anyone moves in, you also must make sure you get your certifier back, to get your Occupation Certificate.
Conclusion
It is important to remember, when coming up with a granny flat timeline, that your block of land is one of a kind, as is every granny flat that is built.
So, you may be approved through Complying Development, or you may have to submit a Development Application, which could add four to six weeks to your build.
This article is to be used as a guideline only – right from the beginning, when you start planning your design and applying for approvals, you will see the timing start to fluctuate.
But do not let that dishearten you. There is an old saying that has never been more appropriate – all good things take time. I do hope this article has inspired to build your own granny flat. If so, and you want to learn more about doing so as an ‘owner-builder’, start here.












