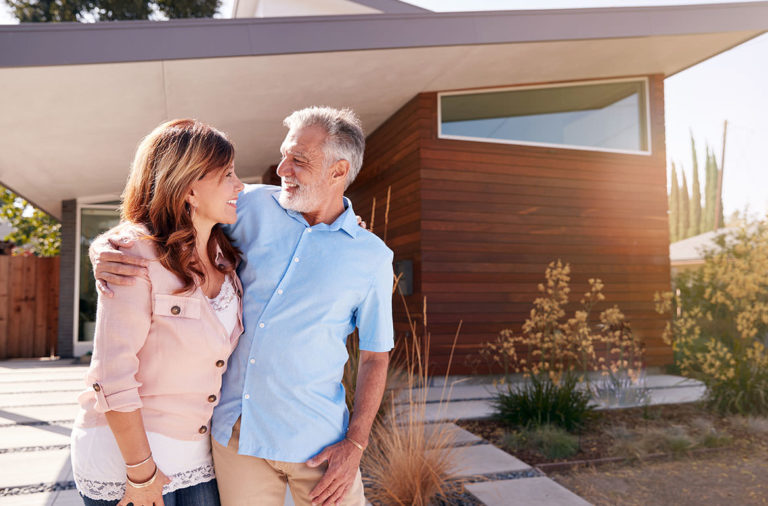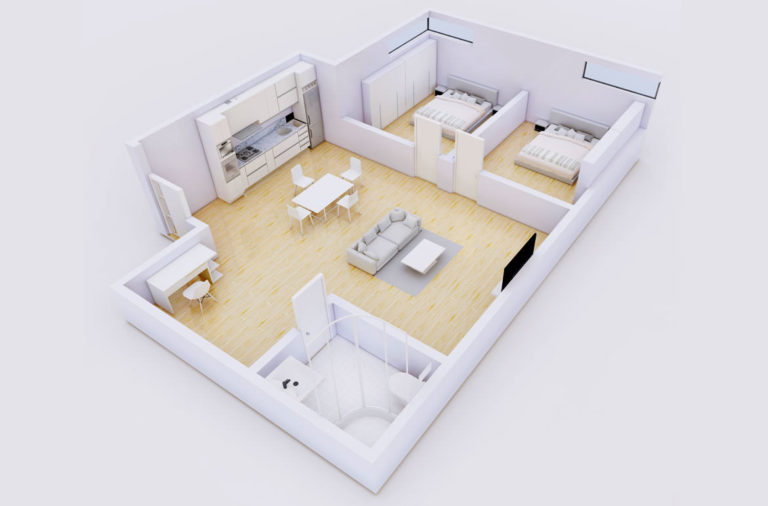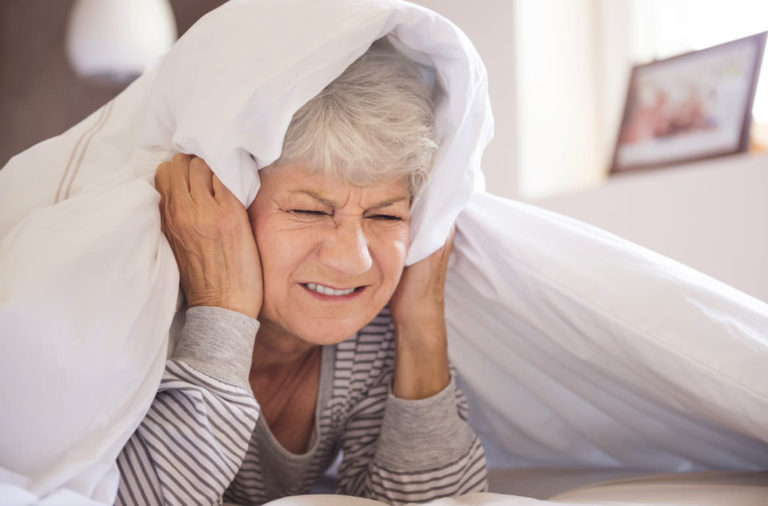
You have many things to consider when you build a granny flat – one is how energy efficient it is.
So, here is what energy efficient granny flats need:
- A design that makes the best use of your block.
- Passive solar heating.
- To be positioned facing the best way, to make use of sunshine all year round.
- High-quality, sustainable building materials.
- To utilise natural light through windows, allowing for warmth and air flow.
The information you need when designing an energy efficient granny flat covers:
DON'T PAY A FORTUNE FOR YOUR GRANNY FLAT. Find out how to deal with council and build a granny flat for the lowest cost possible. Learn More.
- What actually makes up an energy efficient granny flat?
- The best materials to use when building an energy efficient granny flat.
- Recommend architects or drafters to use for an energy efficient granny flat.
- What will you need to consider in the planning phase before building.
- How much will an energy efficient granny flat cost?
- How long will it take to build an energy efficient granny flat.

Sourcing re-used materials reduces your carbon footprint
What Makes Up an Energy Efficient Granny Flat?
To begin with, let’s talk about the definition of an energy efficient granny flat. Energy efficient means it reduces energy consumption, greenhouse gas emissions, and has very little need for upkeep. So, if you are looking for a long-term solution to have a healthier living environment, and to save some money on bills, then an energy efficient granny flat is a great option for you.
Now, a granny flat needs to reach a certain energy rating on their BASIX report, to make sure you meet the Government’s requirements for sustainability – to minimise energy and enhance safety.
To meet the energy requirements for a granny flat, you must adhere to the following:
- Install an Energy Efficient Hot Water System.
- Utilise Cooling Systems, i.e. Vents and Interior Fans.
- Restrict Adding any Heating Apparatus’s.
- Put in Ventilation (that is, fans) in both the Kitchen and the Bathroom.
- Make Sure that the Foremost Source of Lighting comes from LED‘s or Fluorescent Lights.
- It is Essential that the Kitchen have Natural Lighting, by way of either a Window or a Skylight.
- It is a Requirement that All Bedroom/s and Bathroom/s have Windows fitted.
- It is a Necessity that the Refrigerator has Sufficient Ventilation, as per the Specifications of BASIX.
- The Granny Flat is Required to Have a Clothesline Placed Outdoors.
To clarify Number 8 – The Refrigerator – providing that you have left at least 100mm of room at the back of the refrigerator, to allow for the heat to evaporate (just like in your main home), you will be okay 🙂
In regards to the Clothesline – this just reduces the need for the tenants to depend upon a clothes dryer, as they are known to be shockingly bad at saving energy.
I passed this section of BASIX easily, and in the majority of cases, everybody else will too. You just need over 51% (or 5.1 out of 10) to pass. Based on their requirements. Clicking on the link above you will get an in-depth look at their rules.
The more energy efficient your granny flat, the higher your score will be. Preferably, you want your score to be as close to “10 out of 10” as attainable, for the environment, and to reduce the energy bills you have to come.
So, how do you achieve this perfect score? Well, there are a few ways to help you get closer, which I have listed below.
Government Rebates
It does not always need to cost you more to get a better energy rating.
The Government constantly has rebates you can obtain. This site shows all that are presently available in your state. It’s is definitely worth having a look at several different times while building your granny flat, as they continually change.
You may find the Government is supporting some current schemes, allowing you to save money on some areas of your build. For example, some years ago, the Government was giving out roof insulation for free, for any main home or granny flat.
Talk to Your Designer
Having a professional designer, especially an architect, to draw up y0ur plans, will help you best create an energy efficient granny flat.
An example of what they can design is this ‘sun trap’ house. Or, if you have an Instagram account, this great footage from Interiors Addict shows how skylights are installed, and the difference they make.
An architect will consider:
- Where you locate the granny flat.
- Your land, and its’ orientation.
- Your climate.
- The placement, and size of, the feature windows, glass sliding doors, and possibly even skylights.
- Natural light to come inside.
- Cross ventilation (that is, airflow).
So, you will have a granny flat that is warmer in Winter, and cooler in Summer, from natural means.

Using the suns rays in the right way, will make all the difference
Thus, reducing the need for any artificial heating and cooling, so lowering the cost of your energy bills. A professional architect cannot just meet, but exceed BASIX requirements. And with the right design, you will be well ahead.
Best Materials to Use When Building an Energy Efficient Granny Flat
The most common and successful approach used by builders to deliver an energy efficient building starts with the framework.
You can choose to use this same procedure when building your granny flat.
While you probably cannot erect the frame yourself, you can order it in advance and follow the right steps (from the link in the line above). It is an area you should definitely not skimp on, and only order high-quality materials. Here are some materials that can help you achieve your goal.
Acoustic Batts soundproof your granny flat. They can be used in three different areas – the ceilings, walls, and between the floors.
Acoustic Insulation Batts Grade R4 is one of the more effective options, as they supply a higher level of soundproofing.
Sisalation paper is a high-grade insulation made from reflective foil – or, to put it simply, a wall wrap insulation.
It has two important uses, making it worth every dollar:
- It protects the inside of your granny flat from the wind, dust, cold, heat, moisture, or any other elements that, given time, could damage your walls.
- It encloses your granny flat, stopping the roof section from having air leaks or heat transfer radiations.
The “u” in uPVC stands for “unplasticised”. Meaning, it is not made from plastic. So, unlike regular PVC, it is safe – it has no dangerous toxicity. It is exceptionally strong and enduring, and non-porous, so can outlast heavy rain. Research has shown that uPVC windows can last as long as 30 – 40 years.
Though more costly than other materials, it will help you build a more energy-efficient granny flat, as it helps to keep extreme heat or cold out of the dwelling.
Thermal (Double-Glazed) Windows
Thermal, or double-glazed windows, can stop heat from outside entering the granny flat during summer, and control the heat inside during winter.
Steel is the most recycled material in existence – as two out of every three tonnes of new steel are recycled from old steel.
Research from the Steel Recycling Institute, also shows that steel uses a smaller amount of energy and releases less harmful CO2 emissions than many other building materials. It is also extremely durable, so an ideal choice for framing an energy-efficient granny flat.
Now, moving on to other areas of your granny flat, other materials to consider include:
This is another choice over traditional fiberglass or cellulose insulation, and it catches more conditioned air within your granny flat. It allows for a noticeably smaller amount of leakage, and therefore, less energy used.
It is swift and sustainable, and waterproof and shrink proof, so your frame will not distort with time.
Spray foam insulation also does not generate harmful emissions.
Insulating Concrete Forms (ICF’s)
Constructed by pouring concrete between several layers of insulation, ICF’s become secured for good in the structure of the granny flat, and what derives is a great amount of strength, longevity, and energy efficiency.
It may also help stop mold, mildew, and rotting.
Bamboo Plywood is common in interior design features such as wall covering, cabinets, and flooring. It has no Volatile Organic Compounds (VOC’s), and is a sustainable, all-natural material.
Re-Use What You Have
There is a lot you can do with what you already have, as can be seen in Eco Granny Flats.
Recommended Architects or Drafters to Use for an Energy Efficient Granny Flat
If you are lucky enough to be building your granny flat from scratch, you literally have the opportunity to build, from the ground up, one that is as energy efficient as possible.
I recommend that you talk to your architect or drafter about creating the greatest energy-efficiency for your granny flats foundation, building envelope and insulation. By doing so you can decide upon the right materials to use, based upon your design and climatic region.
Now, how to find one near you.
To get in touch with an architect, you can:
- Search your local directory, or
- View the Australian Institute of Architects.
To get yourself prepared to chat to them, make sure you know the answers to these questions (as they will probably ask you them in the first conversation you have):
- What is the scale of your project? (i.e. area, size).
- Do you have a timespan you want to finish this in? Or are you more flexible with your schedule?
- Have you allocated a budget? Or do you want insight as to what the current prices are in construction?
- How did you find out about us?
- Have you ever worked alongside an architect or other similar design professional previously?
- May you give me your contact information, particularly your address? Do you mind if I then use this to look up your block online?
What Will You Need to Consider in the Planning Phase Before Building
The entire process of building an energy efficient granny flat starts with your initial plan. This integrates your design, your features, and materials, and how they well they work together.
Basically, an energy efficient granny flat isn’t just about building from sustainable materials – that is only one aspect of it. It’s about looking at the design as a whole.
It is about thinking what position is best to face your secondary dwelling (north-facing) – so you are incorporating passive solar heating into the granny flat.
You will also need to think of compliant ways of using heating and cooling, instead of using air-conditioners and heaters.

Adding air vents in the right locations will save you money and the environment
For example, you may add windows into your design, that you can open to allow cross ventilation (airflow). These windows will also allow you to get the best natural light, letting you warm the rooms free of charge.
When you have designed the granny flat to make the best possible used of your block, and how the sun passes over it, you then might want to think about the next steps. For example, adding solar panels, and using the best materials to keep the heat in during winter, and let it out during summer.
This is where an architect can help you make the best design for your land, as can be seen in these architecturally designed granny flats.
How Much Will an Energy Efficient Granny Flat Cost?
The only downfall of an energy-efficient granny flat is that it will generally tend to cost you more to build. As the building materials are not as well-known, or of a higher quality, they will be more expensive.
However, you will do so with the hope that you will save money later, as your energy bills will be reduced. For example, double-glazed windows are far more expensive, but in the long run, the costs will lower, as you will not have to run artificial heating or cooling systems as much.
The building materials also tend to be far more durable, and this is something that is not always mentioned. The duration of the building should be considered.
When you purchase high-quality building materials, such as the windows or recycled steel, you know they will last for decades to come.
You can read exactly what I paid when I built my granny flat – just know that the building materials for an energy efficient granny flat will be pricier.
How Long Will It Take to Build an Energy Efficient Granny Flat
It generally does not take any longer to build an energy efficient granny flat than a traditional granny flat. This standard process takes about 10 – 12 weeks after approval.
You can read all about building your own granny flat as an owner builder.
Conclusion
The key to having an energy efficient granny flat lies not only in the design, but also the way you use your land, and the materials that you choose to use. Although the building materials may cost more at first, what is the point of inexpensive materials if they will only make you spend more in the long run?
Why not spend more on materials that will last longer and will help you to save on your bills.
There are also Government rebates mentioned above, which makes it possible to build a comparatively affordable granny flat from sustainable, energy efficient building materials.
So, if you are ready to build your own, energy efficient granny flat, this is a great starting point.












