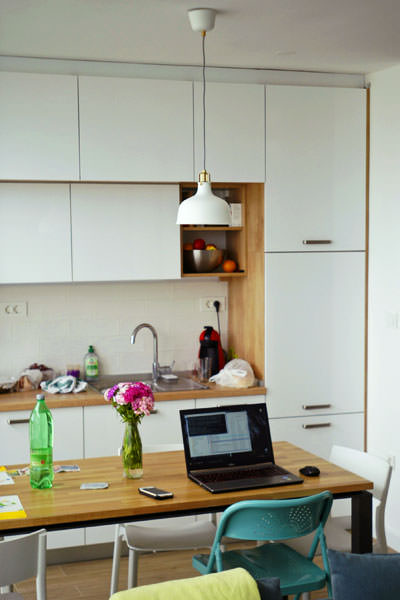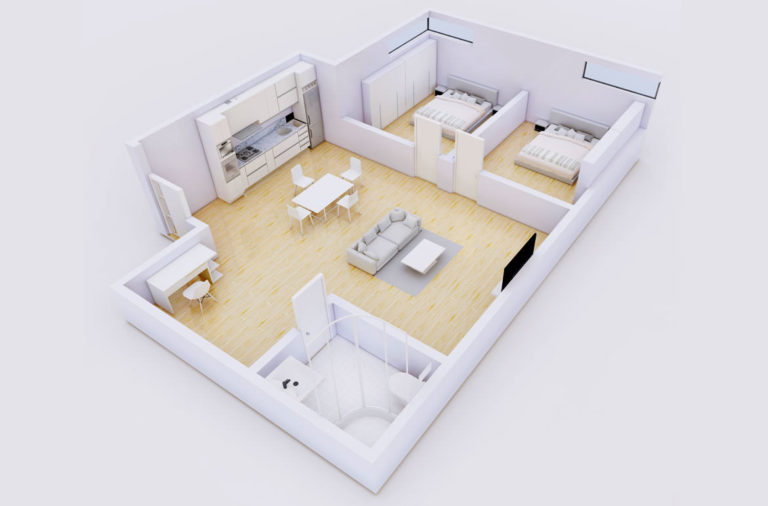
You have a lot of things to consider when building a granny flat – The most important is its design.
So, what design elements make up architecturally designed granny flats?
Architecturally designed granny flats are created to enhance all the aspects of the building, by exploring the site, its light, the use of material, and your desired outcome. These elements combined create a granny flat that stands the test of time and saves you money on your utility bills.
DON'T PAY A FORTUNE FOR YOUR GRANNY FLAT. Find out how to deal with council and build a granny flat for the lowest cost possible. Learn More.
Today, I will provide you with examples of how an architecturally designed granny flat can work.
And what makes them above average.
Modern Granny Flat Design Your Family Will Enjoy
Your ageing parents no longer have to live in a run-down, shanty, traditional and uninspired granny flat. In fact, it looks so good, your teenage child will want to move in too. Or tenants will compliment your final design choice!
These granny flats below are a modern design – a light, spacious home they can call their own.
It is detached from the main home for privacy. It is close enough so you can live independently but come together and enjoy quality time together.
It is separate, yet part of the main home. It is joined by a garden, but a private outdoor area is provided with a deck.
Creative Execution

Working with nature is always “fashionable”
The final result of an architecturally designed granny flat is polished and modern. Though inspired by traditional granny flats, they are creative in their design.
This home above filled with the richness of timber or a similar material. connecting nature, not only with the large windows on rural property but with the materials of the granny flat itself.
You don’t need to have this spectacular view either, a lovely garden outlook with some bushes will be enough! Letting the main living space be flooded with light always works.
A playful, colourful splash is often added in through the kitchen splashback.

Granny flat kitchens can make great use of storage and still look fantastic
Choosing your materials and colours gives your granny flat its’ own personality.
Let the Light Shine Through
A defining feature of an architecturally designed granny flat is to consider a ‘sun trap’, such as this house example.

Capturing the sun can easily be done in the planning before you build
The positioning of the granny flat, along with its feature windows, sliding glass doors, and sometimes even skylights, cover the entire dwelling.
This lets a lovely amount of light into the granny flat, which gives it the appearance of being more spacious.
The occupants of the house feel freer and open, and get to watch all variations to the light and all changes of the weather.
This is proven to affect a person emotions, making the granny flat feel more homely and their experience more pleasurable.
Built-In Storage Solutions
In small homes such as these, it helps if all nooks, shelving, and storage solutions are designed in their places from the beginning.

Designer granny flat kitchen focused on storage
The fact that they also used the same materials as they did throughout rest of the granny flat meant the room stayed looking:
- Free of clutter, and
- More spacious.
Such as the example above, you can maximise storage space with cabinets across the full width of your kitchen wall. Clean lines and natural light will top off any architecturally designed kitchen.

Designing with a practical use in mind
A built-in shelf above the bed holds all your bed-side essentials.
All of a sudden, there is no need for your bedside tables.
This keeps more room on the floor, leaving more available space in the room.
A door that opens directly onto the deck also allows for a great source of natural light and beautiful views.
Multi-Functional Spaces
A granny flat, being a mini home, needs to be flexible with its’ space. The perfect solution are layouts that have multiple uses.
However, for these spaces to work, they need to be easily transformed. If it takes too much effort to change the use of the space, they simply will not work. Instead, the rooms will regress back to their initial intended use.
A professional architect can help you design optimum multi-functional spaces, so you do not feel limited by your allowed floorspace.

Home office’s may need to be placed in creative ways
- A longer table means plenty of room to conduct business “as-usual” when working from home
- And provides plenty of space when it comes to food preparation and eating
NOTE: The kitchen above also does well at creating storage solutions for small spaces.

Yard space at a premium – you can use it wisely
Work with the Land You Have to Create Your Ideal Living Space
An architect will help you design an innovative granny flat perfectly suited to both your property and your personality.
However, you might want your living space situated in an area that can only put in a small window. Your land might be on a slope or positioned right next to your neighbours property.

Skylights will do the trick
I this case many architects will consider skylights to bring in the natural light and transform your space.
So, your living room can remain where you want it. You are not prying into your neighbours house and you enjoy what nature has to offer. Everybody is happy.
Another benefit of having an architect visit your land is that they will design a thermally efficient granny flat.
They have experience at designing these types of homes, and so their work makes them naturally warmer in Winter and cooler in Summer. Creating an eco conscious granny flat is not just “on trend” it makes a lot of sense when it comes to on-going costs with heating and cooling it.
This helps you save money on your energy bills, as they are cheaper to run throughout the year.
Other benefits include:
- Minimise the need for artificial heating and cooling systems.
- Create a healthier and more comfortable living area.
- Lessen the greenhouse gasses that emit from using coal or gas to produce energy.
A professional architect can achieve a thermally efficient granny flat that exceeds BASIX requirements by:
- Utilising your land in the design, taking into consideration your climate and its’ orientation.
The placement and size of windows and doors and where it has been specifically located on your land allows for:
- Natural light to enter the granny flat.
- Cross ventilation, or airflow.
How Do I Find an Architect to Work on My Granny Flat?
To contact an architect, you can search your local directory.
Or, another handy page to look at is the Australian Institute of Architects.
To prepare yourself for the conversation, have the answers to these questions (as you will probably be asked them in the initial conversation)
- What is the extent of your development?
- Do you have a set timeframe you want to achieve? Or are you flexible with your timing?
- Do you have a set budget? Or are you looking for information on what present-day costs in construction are?
- Where did you hear about us?
- Have you ever worked with an architect or any other design professional in the past?
- Can I have your contact information, including your address? Can I use these to look up your property online?
Companies that offer architecturally designed granny flats and you can view their projects online include:
- Bibo Build – (02) 9160 2222
- Sydney Designer Granny Flats – (02) 9498 8260
- RK Designs – (02) 9633 4797
- Infinite Architecture Design – 1300 033 933 or 0421 723 667
- Newcastle Designer Granny Flats – (02) 4947 2800
- Backspace Living – 1300 561 169
- Rescon Builders – 1300 108 365
- Aspect Z – (02) 4321 0970
- East Coast Granny Flats – 1300 252 858
- Backyard Grannys – 1300 347 953
- Creative Spaces Australia – 0400 461 463
- Lifestyle Granny Flats – (07) 3367 8222
- ArkSpace Architects
- The Design Files
Conclusion
The design elements of an architecturally designed granny flat are that they;
- Explore the possibilities of your site.
- Allow for natural light and airflow and create a thermally efficient building.
- Are creative with their design, offering multiple uses for each room, ideal storage solutions and materials, creating a sustainable building.
- Work with you on the design to ensure you achieve your desired outcome.
So, long gone is the traditional granny flat. Modern granny flats are mini homes that are;
- Stylish
- Comfortable
- Spacious
- Multi-functional with their use of space, and
- Full of light.
Flexible in their design, an architect can assist you in creating the granny flat you desire.
Even if that means adding an extension to your existing family home on sloping land, they have the knowledge to make it work. Or perhaps instead you have the room on your land to add a detached secondary dwelling.
This being a self-contained space that is separate from the main home, offering privacy, while still keeping the family close together. Whatever your desire, by working with an architect on your design for your granny flat, you are giving yourself a great chance of achieving your vision.












