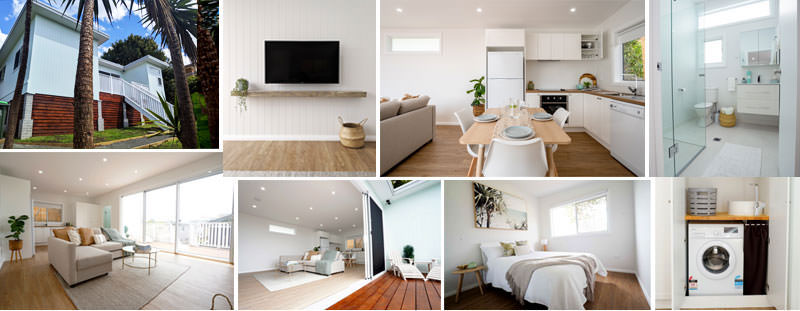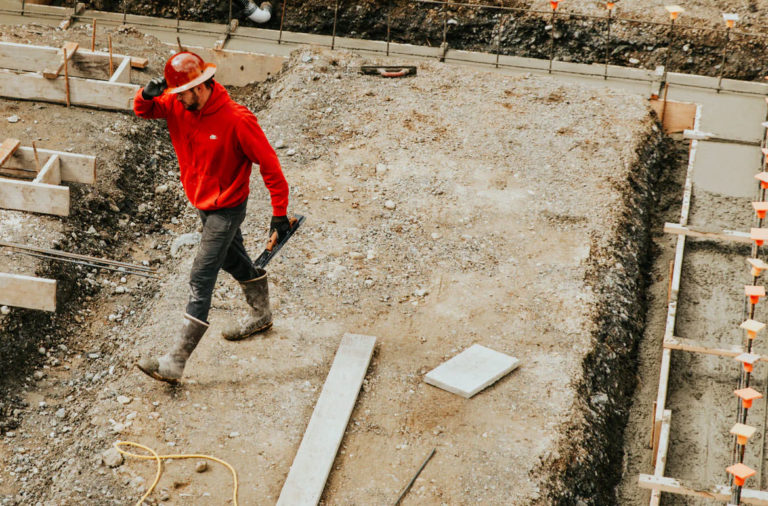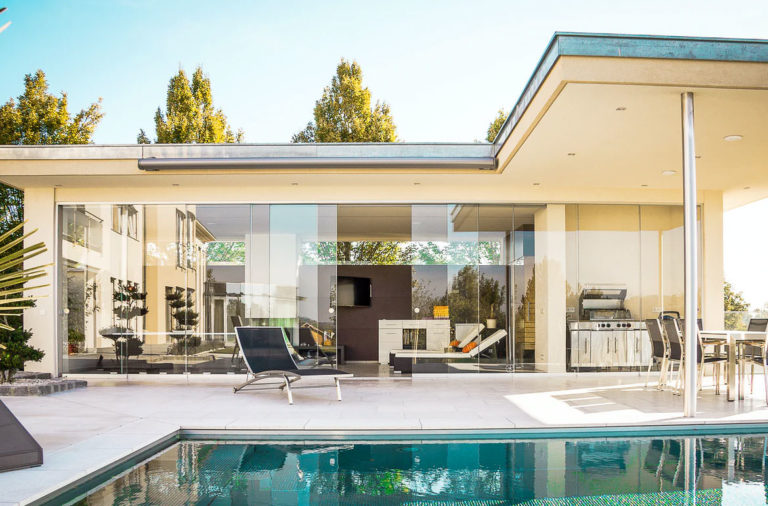
If you are planning on building a granny flat, you may have noticed the prices can vary considerably. So, can you build a granny flat for less than $100,000?
Yes, you can order a “flat-pack granny flat” for under $50 000. Or, construct one from $50,000 to $130,000+. However, you can save money with labour and build the granny flat yourself for under $100 000 as an owner-builder.
In today’s article, I explore the costs of building my very own granny flat for $91,071.64.
DON'T PAY A FORTUNE FOR YOUR GRANNY FLAT. Find out how to deal with council and build a granny flat for the lowest cost possible. Learn More.
For an in-depth look, see this updated article for my detailed cost breakdown.

My completed Granny Flat for under $100,000
I will discuss ways to bring these costs down to under $100,000 so you too, can have a high-quality granny flat built.
I will also provide a list of companies that build granny flats for under $100K.
Why Do Prices of Granny Flats Differ So Much?
There are many factors that come into the price of a granny flat and impact the building cost, including the:
- Building Design – For example, you wouldn’t expect a brick granny flat to cost the same as a “flatpack” design.
- Construction Costs – The cost of constructing a granny flat can range from roughly $50K to $140K+
However, multiple factors can impact this too, such as:
- The size of the granny flat – A bigger granny flat will use more materials and take more time, so cost more in labour.
- Your land – A quote is generally based on having easy access to your lot, so site preparation is not included.
- Fittings and fixtures – You can choose to use the ‘pricey’ materials, or the cheaper materials.
There are various other costs that also go into building a granny flat, such as:
- Council fees.
- Utility essentials (i.e. electrical and plumbing).
For a rundown of the costs, see this article.
Granny Flats Under $100K
Many building companies will also offer a 1-bedroom granny flat, fully installed, for $85 000 – $100 000.
A 1-bedroom granny flat is a great way to use limited space on your property, as they are typically 35sqm – 45sqm.
This is an ideal granny flat for:
- Members of your family, such as your parents or any children still living at home, or
- Guest houses.
Below is a list of granny flat builders whose price includes the cost of standard fittings and construction for under $100K;
- Half Priced Granny Flats – (02) 9822 9989
- Clarendon Granny Flats – 13 63 93
- Chesterfield Constructions – (02) 8065 3397
- Granny Flat Builders Sydney – 1300 830 176
The Standard inclusions you will have in their granny flats (companies above) are quite ahead of the competition it seems.
Standard inclusions include:
- Internal Wall & Ceiling Linings – Plasterboard in all areas except Villa-board in bathrooms. Cornices throughout.
- Wardrobes – Mirrored or plain sliding doors, melamine shelves and drawers.
- Flooring – Carpet in bedrooms and living area, standard range tiling in wet areas.
- Joinery Skirtings – Standard range architraves on internal doors.
- Paint – Paint on all walls, ceilings, doors (internal and external), skirting, architraves, eaves, down-pipes.
- Laundry – 35L washing machine with hot & cold taps, skirting tile, tiled splashback.
- Kitchen – Oven with cook-top, slide-out Range-hood, laminate bench-tops, melamine doors and panels, sink, and tiled splashback.
- Bathroom – Shower with framed screen and tiling, dual flush toilet, toilet roll holder, vanity unit, towel rack, light/fan/heater.
- Electrical – Smoke detector, 10 x double power points throughout, 1 external sensor light and 1 x porch light, 6 x oyster lights throughout, 1 x telephone socket, 1 x TV aerial.
- Framing – Timber framing with extra cross bracing for additional strength.
- Termite control
- Insulation – External wall and ceiling insulation.
- Roofing – Concrete roof tiles, eaves, fascia, guttering.
- Utility connection – Water, sewerage, storm water, gas, electricity, and phone service connected from the main home if possible.
Note: If metering needs to be fed separately, this will be an added cost for the required metering systems.
- Windows & Doors – Aluminium windows with fly screens. Powder coated aluminium sliding doors with fly screens.
- Fire Safety – Fire rated sealants.
- Driveways, paths, patios – Streamline, saw cut concrete paths and driveways, and hard surface patios.
- Creative Living Granny Flats – (02) 9654 0800
Another example of standard inclusions you will receive in a granny flat under $100K are:
- Design, Certifications & Fees – Architectural plans, Engineer plans and inspection, BASIX Approval, and if you need a DA.
- Warranty
- Connection Services – Connection up to 8m of sewerage, stormwater, water supply, power, phone services.
- Site Preparation – Excavation up to 200mm.
- Concrete slab – Engineer designed and installed concrete foundation.
- Frames – Timber wall frames and roof structure.
- Roofing – Colorbond roofing, eaves, fascia, capping, downpipes, rust-free guttering.
- Termite barrier
- Facade – Cladding.
- Insulation – Walls and ceiling insulation (excluding garage).
- Windows & Doors – Aluminium windows and sliding doors, both with flyscreens, a solid entrance door and internal feature panel doors. Locks to doors.
- Paint – External and Internal painting to walls, ceilings, doors, skirting and architraves.
- Lighting – External light near front door.
- Plumbing & Drainage – All internal drainage, sewer and floor drain connected to existing mains, downpipes connected to stormwater line.
- Flooring – Standard range floor tiles in wet areas, prefinished floating timber in other areas.
- Electrical – Alarm system.
- Heating & Cooling – Air conditioning.
- Patio – Plain concrete patio flooring.
- Paving – Paved footpath to entryway.
- Internal Wall & Ceiling Linings – Plasterboard throughout, except Villaboard in wet areas, cornices, skirting and architraves.
- Kitchen – Laminated joinery and bench top, stainless steel sink, oven with cook-top, Rangehood with light.
- Bathroom – Dual flush toilet, toilet roll holder, vanity unit, shower with glass shower screen, towel rail, fan/light/heater, tiling to walls.
- Hot water system – BASIX compliant hot water heater (gas or electric).
- Electrical – Downlights throughout, 2 x double power points in each room, 1 x TV point, 1 telephone connection, 1 x smoke alarm, separate utilities meter.
- Completion – Site clean, internal building clean, final inspection, Council fees, render.
- Granny Flats Sydney – 1300 205 007
A final example of standard inclusions for a granny flat under $100K are:
- Site Preparation – Connection to all utility service under 8m, excavation up to 400mm.
Note : Any soil that cannot be reused as Fill will be disposed of at an extra cost.
- Warranty – 7 Years.
- Reinforced Concrete Slab.
- Framing – Engineered walls & roof trusses.
- Roofing – Concrete tiled roof, eaves, gutters, fascia & downpipes connected to stormwater drainage system.
- Waterproofing
- Termite-Treatments
- Facade – Cladding.
- Insulation – To all walls and roof.
- Windows & Doors – Aluminium Windows, Powder Coated Glass Sliding Aluminium Door (both with flyscreens), timber entrance door, your selection of internal doors.
- Paint – 2 coats external paint.
- Lighting – 2 external spotlights,
- Internal Wall & Ceiling Linings – Villaboard in all wet areas including Waterproofing, Plasterboard in other areas, standard cornices, architraves, and trimmings.
- Electrical – Your selection of 10 indoor power points, energy-efficient oyster lights throughout, fluorescent lights in kitchen.
I x TV point, 1 x telephone outlet, 1 x internet connection, 1 x hardwired smoke alarm, 1 x external power pint.
- Kitchen – Laminated joinery, bench top, and cupboards, stainless steel sink, built-in oven with cook-top. Rangehood with light.
- Bathrooms – Framed glass shower with tiling, dual flush toilet, toilet roll holder, laminate bench top, mirror, towel rail, lamp/heater/fan, tiled splash-back.
- Hot water system – BASIX compliant instantaneous gas hot water system.
- Laundry – 35L washing tub, tiled splash-back.
- Flooring – Carpet to bedroom, tiles to wet areas.
- Plumbing & Drainage – Sewer & floor drainage connected to existing mains, downpipe connected as required.
- Completion – Cleaning, inspection.

Understanding what is included before you begin is important
However if you don’t want to hire a granny flat builder there are other ways to do it.
Other Ways to Save Costs on Building a Granny Flat
There are multiple ways to lower the cost of building a granny flat.
You can think about having a sleep-out only granny flat – removing a bathroom and kitchen.
This can lower the costs of construction by about $10,000+
An excellent way to reduce the costs is to do some of the construction work yourself, as an owner-builder.
This involves doing painting, landscaping, and a lot of the labour work. However, still hiring professionals such as a:
- Licensed electrician and plumber
- Designer (i.e. architect or drafts person)
- Surveyor
Or, cheaper portable granny flats are a cheap option, which can be installed without too much trouble.
So are “flatpack”, or pre-fabricated kit homes, which you can read all about in my other article.
Conclusion
A fully licensed granny flat building company can construct a 1-bedroom granny flat on your site for under $100K. This is with just the standard inclusions but is still a high-quality design.
Or do many parts yourself as I did and easily build a 2 bedroom granny flat for under $100,000.
1 bedroom or studio granny flats are admittedly smaller than the average granny flat, at roughly 35sqm – 45sqm, but they are ideal for when you have limited land space to house:
- House members of your extended family, or
- simply use as a guest house.
You also have the option of lowering the costs of construction by:
- Having just a sleep-out, removing the bathroom and kitchen from the design.
- Doing a lot of the manual labour yourself, as you can see in my article.
Just remember to follow these steps before building a granny flat and have the important aspects before construction.
One of the greatest benefits of being an owner-builder is that you are in total control, so you can make any changes you want, without:
- Being charged the additional costs that building companies would charge.
Portable granny flats can also be:
- Delivered and installed on-site for under $50 000, if you live where these companies are located in Australia. For more information on this option, you can view my article here.
“Flatpacks”, or kit granny flats, are also a cheap alternative, just be aware they they generally won’t include the cost of labour to put everything together for you.












