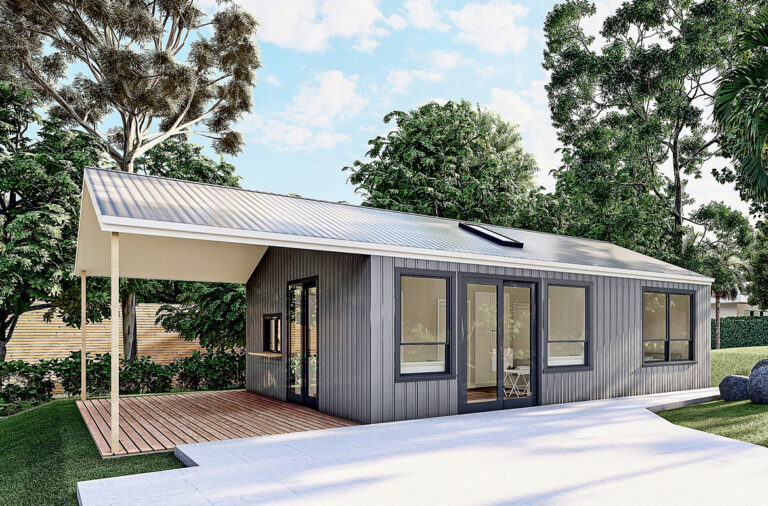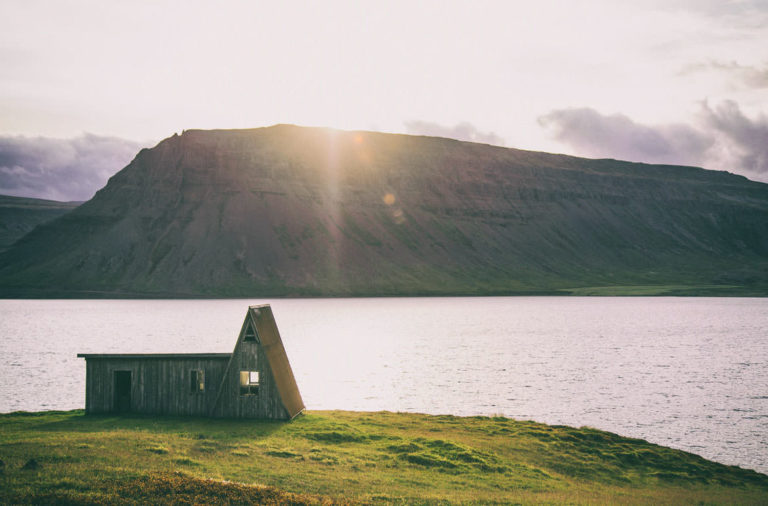
Granny flats are becoming increasing popular, yet many people have not seen one. So, have you wondered exactly, What is a granny flat?
Granny flats are self-contained units that have a kitchen or kitchenette, bathroom, bedrooms, a laundry and living area, just like a house. However, the main difference is that they generally only have enough space to house one or two people comfortably, as they must be built on the same plot of land as a main house.
So essentially, a granny flat is just another, smaller home built on your property.
DON'T PAY A FORTUNE FOR YOUR GRANNY FLAT. Find out how to deal with council and build a granny flat for the lowest cost possible. Learn More.
I will give you examples of what types of buildings can be classified as granny flats, and show you examples of them, ranging from kits that you can install yourself to luxurious choices.
What Types of Buildings Can Be Classed As Granny Flats?
A granny flat is a self-contained home, built on a principal dwelling.
They usually contain;
- 1-2 bedrooms.
- Sometimes another bedroom – typically used for guests or extra storage space.
- Walk-in or separate bathrooms.
- A small kitchen, a dining and living area and laundry.
Your local council will dictate the maximum size your granny flat is allowed to be – ranging anywhere from 60sqm – 80sqm and 1-2 storeys.
There are two commonly known types of granny flats – attached or detached.
Detached
Detached is a totally separate building – fully freestanding with a front door and no connection to the main house, which offers the most privacy if you intend on renting it out, but little flexibility – the building is and will always be freestanding.
Attached
The building can be attached to the main house – an extension of the existing home, designed to fit flawlessly with your property.
Apart from the main difference that the granny flat is attached by at least one wall to your primary dwelling, an important feature is that there cannot be an internal entry door between the main house and the granny flat – it must have its own entrance.
Contrary to old stereotypes about granny flats, there are more design options.
Convert an existing home
You can transform part of your primary dwelling into a secondary dwelling by separating part of the house.
As long as the secondary dwelling has a separate entrance, cooking, bathroom facilities and an outdoor area, it may legally qualify as a granny flat.
Keep in mind your house will become smaller, so renovating your existing home is usually best if you have more space than required.

Converting an existing home to one with a Granny Flat. Source: www.housing.wa.gov.au/HousingDocuments/Ancillary_Dwellings_Fact_Sheet.pdf
Extend your existing home
You can enlarge your existing primary dwelling by building an addition. For example people may want to include a granny flat above a garage.

Extending your existing home to include a Granny Flat. Source: www.housing.wa.gov.au/HousingDocuments/Ancillary_Dwellings_Fact_Sheet.pdf
Detached Granny Flat
A detached studio is a building considered suitable for living, although it is typically used for other purposes such as a home office, art studio or entertainment area.
They are considered an extension of the main house although they are a freestanding unit.

Common approach to building a Granny flat (Detached). Source: www.housing.wa.gov.au/HousingDocuments/Ancillary_Dwellings_Fact_Sheet.pdf
Therefore, although they don’t contain any cooking or laundry facilities, many councils will qualify them as a secondary dwelling for extended family.
The advantages of using a detached studio as a granny flat is that you can build these in bush-fire prone areas.
Examples of Granny Flats
I will provide examples of different types of granny flats, including;
- “Flatpacks” (also known as kits).
- Other affordable options.
- A luxurious selection.
Granny Flat Kit Options You Can Install
To save time and money, many people choose to purchase “flatpacks”, and build them themselves.
To gain insight on how to obtain an “owner-builder” license and install your own granny flat, see my article on “Can You Build Your Own Granny Flat?“.
They are known as kit homes as everything you need to build the granny flat will be delivered to you in kit form – a way that is easy to assemble, and can be done so quickly.
As you are doing the construction work, they are a very affordable option as you are saving thousands of dollars on labour.
Let’s start with companies that supply detached granny flat kits.
Be careful when choosing your size as they range from 9sqm, which may not be ideal, to 70sqm, which may be too large.

If you don’t care for design . These are great. Source: Back Yard Pods
They deliver to almost any location in Australia, from the East Coast for $195 – $330, and can be contacted here for a quote or to see if delivery is available in your area .

Build it yourself, if you like. Source: Quick Built Homes
Contact them here, and pricing on delivery will be given during your quotation and is subject to your location.
Spark Homes stand by the philosophy of customisation – they believe you should be able to have the home you want.

Greater design choice. Source: Spark Homes
Transport costs are dependent on your location.
Contact them here.

Prestige have been around since 2006. Source: https://www.prestigekithomes.com.au/home-designs/one-bedroom/amble-in/
Delivery is available Australia-wide, pricing is dependent upon your location.
Contact them here for your free quote.

Source: Kit Homes Nation wide
Prices include delivery to Newcastle and Sydney metropolitan regions.
They can be transported Australia-wide but delivery prices will vary between states.
Contact them here.
YZY Kit Homes call themselves a combination of two worlds – European made Scandinavian buildings, made to Australian standards by Aussie builders.
As every YZY Kit Homes granny flat is unique they can be contacted here for a quote.
For more flatpacks, see our article “Granny Flat Under $50,000 – With Real Examples”.
Cheap Granny Flats – Options to Choose From Each State
If the thought of building your own kit home isn’t appealing, there is another affordable option to choose, by having companies deliver and install your granny flat.
Listed below are detached granny flats unless stated otherwise.
Fox Granny Flats will deliver and install your granny flat in 15 days
These vary in price, depending on your choices.
Transport will vary depending on size, but typically ranges from $400 – $700 + GST in the Perth Metro area and $4 – $7 + GST per km outside of it.
Contact them here.
Half Priced Granny Flats builds granny flats at the cheapest prices across NSW.
They also have a detached studio option.
For a free quote contact them here.
Superior Granny Flats guarantee to beat any written quote by 5% (for those similar in design and quality).
Contact them here for a free measure and quote.
They also supply granny flats in Victoria with the same stipulations as those in Queensland.
Contact them here for a free measure and quote.
Contact them here.
Another affordable option is many companies who offer flatpacks will assist you in the building process.
In Canberra, you can visit YZY Kit Homes display room, choose a granny flat, and they will provide you with a reputable licensed builder who will consult with you on the best building solution for you.
This can be arranged by calling (02) 6299 6735.
In Tasmania, Ridge Portable Solutions have a selection of portable buildings for use as detached granny flats.
Contact them here.
High End Granny Flats
As granny flats have become more popular, companies are creating more innovative designs with stylish details.
Although they might be a slightly less affordable option, they will be more spacious and elegant.
Examples include 2-storey granny flats – although I suggest you check with your local council whether this is allowed.

Source: Newcastle Designer Granny Flats
Backyard Grannys have a range of 2-storey granny flats that can be viewed here.
These are becoming more popular as they offer more space;
- They can have a double garage on the ground floor, and still your allowed square metre of living area on the granny flat above it.
- You can include a balcony upstairs to maximise indoor/outdoor living space.
Another option is a granny flat with a garage.
This too allows your granny flat to become more spacious, as a garage is classified as non-habitable space, meaning it can be attached to your granny flat without it being counted as part of the living area.
So you can add a fully enclosed garage to your granny flat without losing any space – if not for a car, you can use it for extra storage space.
To create a granny flat that is your own level of luxury, it is important to find a company whose designs are open to customisation and who will work with you.
This means you can personalise your design.
Companies I recommend are;
- Backyard Grannies, NSW
- Garden Studios, VIC
- Cubitt’s, ACT
- TasBuilt Homes, TAS
- Norris Building, NT
Conclusion
A granny flat is a smaller home built on the same plot of land as your main house.
Just like a house, they typically have up to three bedrooms, a bathroom, a kitchen, a laundry, a dining and living area.
They can be attached to the main house by a wall but have it’s own separate entrance, or be a completely detached freestanding unit.
They can even be detached studios, additions to your existing property, or renovations made by separating part of your existing property.
Granny flats have come a long way from traditional stereotypes.













