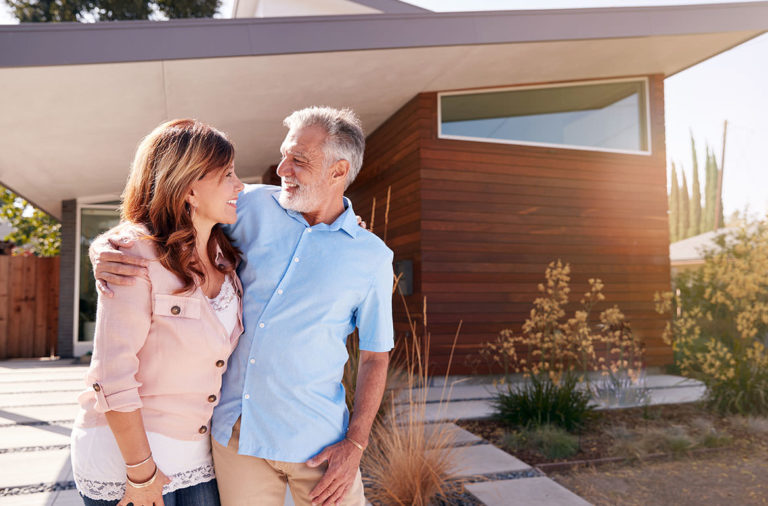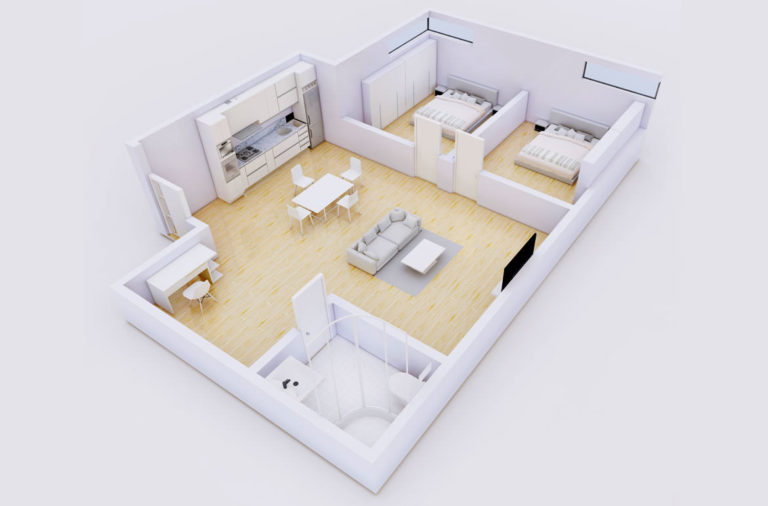
Are you limited by the space to build a granny flat? A studio granny flat may be your solution. So, What do the best studio granny flats include?
- A kitchen / kitchenette.
- A living and dining area.
- Separate “room” area (which is multi-purpose).
- A full bathroom.
- A deck if space permits.
This can all be contained in a small footprint.
I will also cover how to use a granny flat studio for both an office and a living space.
DON'T PAY A FORTUNE FOR YOUR GRANNY FLAT. Find out how to deal with council and build a granny flat for the lowest cost possible. Learn More.
I will discuss innovative design, storage for multi-use and how to take inspiration from tiny homes and studio apartments. Lastly, I will discuss the cheapest solutions for a studio granny flat.
Best Studio Granny Flat Layout for a Home Office
A studio granny flat is a compact yet comfortable design.
Their sizes start from under 30sqm, so they can range from half the size of a traditional granny flat. They extend up to roughly 55sqm.
So, if you find yourself in a position where your block is:
- A smaller size (see the minimum size required for your state), or
- Larger than the necessary size, but you do not have enough space for a 60sqm granny flat including setbacks and floor space ratio requirements, then:
There is no need for concern, you can still consider a studio granny flat.
The best layout for a multi-use / home office is:
For those who have the available space to include an optional deck. This gives a great outlook when ‘working from home’. A glass sliding door will lead you into an open plan living / dining area.
This deck is not included in the footprint for council, which means you are not restricted by how big the deck can be. This little know fact can instantly change your indoor / outdoor living space.
A small kitchenette can be placed in the corner. Just beyond this will be a bathroom, which is in an ideal position for visitors to use.

Making the most of storage space can be easier than you think.
At the back, placed the farthest away from the noise of the main dwelling, will be a room / your home office. This “room” can be blocked off with a curtain or ‘pocket door‘ which retracts into the wall.
How to Use a Studio for Both an Office and a Living Space
If you want a peaceful space that can be used as both a home office and a living space, you can be flexible with the design of your studio granny flat.
For example, a floor plan can include:
- An open plan living and dining area and a full kitchen.
- 1 bedroom even with a built-in wardrobe.
- 1 study space (your home office).
- A patio.
Yes, all of this can fit in a space under 50sqm.
See an example of a great design at Atlas Living. What makes this design work so well is that they have:
- Removed the laundry to make room for the patio, as you will be able to use the laundry in the main home.
- Separated the master bedroom from the study, which assists with both privacy and reducing noise levels.
Atlas Living also have designed an impressive studio granny flat that can fit in a space under 45sqm, which you can view here.
A kitchenette has allowed for less space in the dining / living area. Placing the study and bed at one end of the studio means that:
- Both rooms can be kept as far as possible from the main dwelling, allowing for privacy and reducing noise levels on these terms.
Innovative Design and Storage for Multi-Use
Here are several tips for creating the studio granny flat an ideal backyard retreat, a place you’ll love to enter:
- Consider all its’ uses – Over the course of its’ lifetime, a studio granny flat can be used for many things. What one day is your home office and teenagers retreat can next be used to accommodate visitors, and later become a pool house. So be creative with your design and make it flexible.
- Do not succumb on style or quality – This is your space and it needs to make you happy. Especially being a home office, it needs to be a space that motivates you to do your best work. If it is full of things you love, as well as plenty of natural light, it will make you and any other occupants feel good.
- Think creatively – As it is a small space, use every available space for storage, incorporating them into your design. Think overhead cupboards, floating shelves, and even chairs and beds with built-in storage. Also, be practical with your choice of furniture. Built-in or floating desks are a great choice for a home office. Granny flat storage ideas will provide you with other suggestions for furniture, storage spots and more.
- Ask for help with design – Consider using a designer to help you create an architecturally designed granny flat. They will ensure you do not feel limited by your floor space, through the use of things such as:
- Natural light.
- Open plan designs, and
- Multi-functional spaces.
Ideas from Tiny Homes and Studio Apartments
Similar to a studio apartment, a Tiny Home is also much smaller than a traditional granny flat – up to a maximum of 50 square metres.
So, you can learn a way of living from these increasingly popular small, movable, dwellings.

Lower furniture in a studio make the space feel bigger
The main questions to ask yourself are:
- What do you really need? A smaller space means you really need to think about what you need to store. What items do you consider essential in your pantry, kitchen cupboards, bathroom and beyond?
Feel free to keep plenty of those on hand – for example, tea bags, if that’s your thing. By doing so, this will save you wandering back and forth to the main house. If you keep the rest of your “non-essential” items to a minimum, finding room for storage will not be so much of an issue.
- On the same note – what rooms do you really need? Do you want just a home office, or a home office and a living space?
If you want a living space, does it need to be fully independent accommodation with its’ own:
- Bathroom, and
- Laundry, or
Can it share these rooms with the primary dwelling?
Also, do you need a bedroom? Or will a sleep-out in the living area suit your requirements?
A studio apartment is a self-contained dwelling that houses everything in the one room, apart from a bathroom. So basically, it is one large room that has a living and dining area, kitchen or kitchenette and bedroom.
Then, it has a separate bathroom.
The typical size of these are also 50 square metres, although they can be as small as 24 square metres.

Making the most of natural light is a “must” for a studio.
Lessons to be learnt from studio apartments are:
- Combining rooms (known as open plan living arrangements) will save you a lot of space.
- Again, are all rooms really necessary? Or is the laundry a space that can be shared with others? Is a separate bedroom needed or can you sleep-out in the living area?
Cheapest Solutions for a Studio Granny Flat
The cheapest way to build a studio granny flat is to choose a DIY option – that is, a flatpack (kit) home.
These come prefabricated, and you can build them yourself as an “owner-builder”, which will save you thousands of dollars.
You can see just how much I spent when I built my own granny flat.
Some examples of flatpack studio granny flats can be viewed at:
- Backyard Pods – 1800 289 763
- YZY Kit Homes – 04 2022 4424
These can be fully constructed for under $20 000.
Another cheap solution is the modular granny flat.
Examples of a modular studio granny flat can be seen at Nano Homes.
You can also have a builder install a studio granny flat for a cheap price – for example:
- InOutside Mallee Sleepout – These can be installed from a starting price of $17,652.
Please note there will be extra costs with choosing a builder, so here are suggestions on how to:
Conclusion
By being clever and creative with your design, a studio granny flat can turn your dream into a reality. It will make it possible to accommodate what can be both a home office and a living space if you only have a small area.
Sizes of studio granny flats range from under 30sqm to about 55sqm.
When building a small floor space, it’s important to keep in mind:
- Everything needs to have it’s space for storage.
- Flexibility with your design helps you not feel limited by size (i.e incorporate natural light, open plan designs and multi-functional spaces).
- Think about what items you really need.
- Consider what rooms are really necessary – what rooms can be shared with the primary dwelling, and if a sleep-out will suffice.
It may even help to use a designer, creating an Architectural Design.
If you take into account all the elements and things you need when designing your studio, the outcome will be much better.
Always consider who the studio will be built for, before signing off on the plans. As it will cost you a lot of money when deciding to change things around during construction.
You will have a small space that suits you – that can function well for multi-uses.
It can be somewhere to:
- Work.
- Entertain.
- Accommodate guests, or
- Sleep yourself or your teenager.
The smaller size of studio granny flats can also can also make them perfect for narrow blocks.












