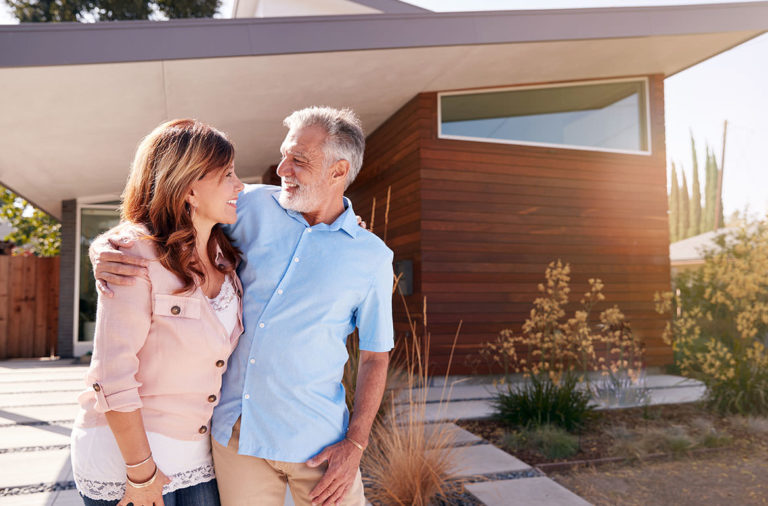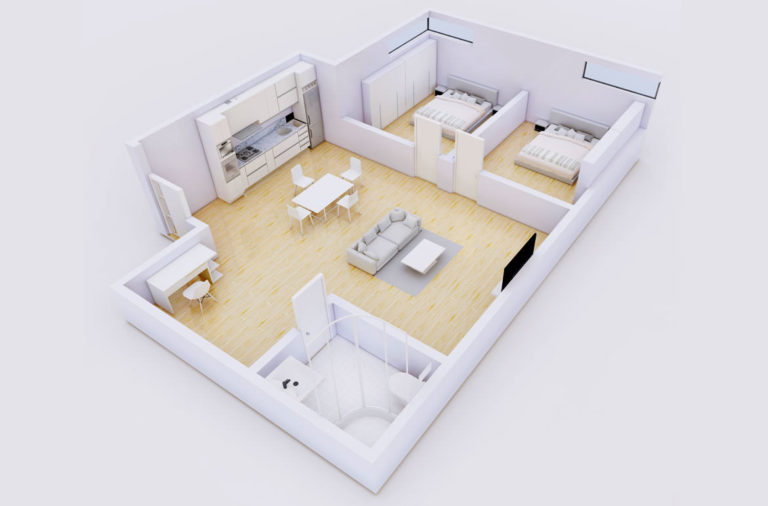
Do you find yourself feeling restricted by the land space you have when trying to design a granny flat? If so, a studio granny flat may be the answer you are looking for. Just how big is a studio granny flat?
A studio granny flat ranges in size from less than 20sqm, to up to approximately 55sqm. So, they vary in their size, starting from half of the floor space of a traditional granny flat.
So, if you have a smaller property, on not enough room including setbacks and floor space ratio requirements, then, by all means, consider a studio granny flat.
DON'T PAY A FORTUNE FOR YOUR GRANNY FLAT. Find out how to deal with council and build a granny flat for the lowest cost possible. Learn More.

So, let’s waste no time – let’s start discussing what you can do with this enjoyable design.
Studio Design Ideas
Generally, a studio granny flat is a self-contained dwelling, with everything in one room, except for an individual bathroom.
So essentially it, it’s one big room, then a separate bathroom.

This unique design, creates a “room” with an open plan layout.
A great design idea for the “one big room” is to include:
- A kitchen/kitchenette – put this in the corner.
- An open plan living/dining area.
- A multi-purpose “room”. A dedicated space at the very back (i.e., your bedroom and office).
Beyond all of this, put a full bathroom – this is in the perfect place for guests to use.

A Full size bathroom is not a problem in even in a studio granny flat
Atlas Living have a design that can fit this in less than 45sqm.
This design is fitting for a studio granny flat as:
- The kitchenette means more space in the open plan living/dining area.
- The Atlas design example above puts both rooms (bedroom and study) at one end of the studio means a greater space for a lounge and kitchen.

Parking the Bed in one corner of the granny flat means more room to use as you wish
Another great idea for a relaxing, quiet, space, that you can use as both a living space and home office, involves incorporating a little more flexibility into your design.
For example, in 50sqm, your design can include:
- An open plan living and dining area, that leads into a full kitchen.
- 1-bedroom, that has a built-in wardrobe.
- Another room, that you can use as your home office, and
- A patio out the front.

50sqm is larger than most people think. This design would fit within this floorspace.
And, your full bathroom at the back.

Keeping the bathroom in the back corner makes sense for most studio layouts
A great floor plan that includes all of this can also be seen at Atlas Living. The reason this design is so suitable for a studio granny flat because they:
- Did not put in a laundry, in order to make room for a patio. You will not need a laundry in a studio granny flat, as you can use the laundry in your primary dwelling.
- Set the master bedroom apart from the other room (i.e., your home office). This will help with both privacy and minimising the volume of noise.
Technology to Make it a ‘Smart Studio’
These days, our technology is just getting smarter.
Just some of the best smart technology available to make your studio ‘smart’ are:
- Doorbells.
- Speakers.
- Lighting.
- Security cameras.
- Thermostats.
- Plugs (to watch the amount of energy you are using).
- Locks, and
- Smoke alarms.
It’s important to remember, to set this up, you’ll need a smart device, such as a smartphone or tablet, to manage it all. I found this great article that tells you how to do so.
Working “From Home” Design Features
The best design feature when “working from home” is, if you have the room, a patio, that opens with a glass sliding door, straight into your open plan living/dining area.

This studio has a lot of space around the bed. Providing two walls to place a desk against
This idea can also give you a great view, and fill your studio with plenty of natural light.
This area is not classified as “habitable space”, and so not included in your floor space by the Council. Meaning, you aren’t limited by the size this patio can be. So, your balance of indoor/outdoor living space is nearly endless.

Deck space is not included in your allowable floorspace. Opening up more ‘space’ you can use.
Now, if you’ve placed your office as a “multi-purpose room” at the back of the studio, where it’s afar from the noise in the main home, give yourself some privacy by blocking this “room” off using a curtain or ‘pocket door‘ that draws back into the wall.
What’s important is not to surrender when it comes to style or quality – this is your space, it must make you feel happy. Especially when working from home – the area must inspire you to work to your best standard.

Bay windows although a more expensive option, can make a big difference to the layout
So, filling it full of the things you love, as well as lots of natural light, is bound to make you and all other tenants feel lovely.
Climate, Passive Solar, & Location
When planning your studio, you should:
- Consider where is best to locate the granny flat (north-facing). This will incorporate passive solar heating into the studio.
- Think about energy-efficient ways to heat and cool the granny flat, rather than using air-conditioners or heaters.
For example, you may want to think about adding more windows, using solar panels, and the best materials for your block.

As well as standard windows, think about adding in extra windows nice and high. Providing light with the added benefit of more privacy
This is where it will help to have a professional designer, especially an architect, draw up your plans.
They will take into consideration your:
- Land, and its’ orientation.
- Climate.
- Positioning of the studio granny flat, and
- Design factors such as the location, and size of, feature windows, glass sliding doors, and maybe even skylights.
All of this enables:
- Natural light to enter the studio, and
- Cross ventilation (i.e., airflow).
These things will make your studio granny flat warmer in Winter, and cooler in Summer, all in a natural manner.
Examples of some of their amazing designs are:
- This ‘sun trap’ house.
- This art studio that was modified into a garden home/office.
- These architectural designs, or
- If you have Instagram, view this footage from from Interiors Addict to watch skylights being installed, and what difference they make.
How to Make the Space “Feel” Bigger
When designing a studio granny flat, it’s important to think about the best design ideas for small spaces.

An Architect will help with challenging blocks and unusual shaped granny flats
This includes:
- Taller Ceilings – Keep in mind that building taller than 3.8m means increasing your setbacks, which may not work if you are limited for space.
- Colours that Flow – The best colours for small spaces can be seen here.
- Excellent Storage – Include everything from built-in robes, built-in shelves, and cabinets along the full length of the kitchen wall. This post has ideas for creating storage for your studio.

If you have the room. A walk-in-wardrobe provides a great way to make use of storage.
- Creative Thinking – Use every spot you can for storage, and think outside the box. Granny flat storage ideas will give you ideas for furniture, storage spaces, and more.
- Open Plan Designs – Internal walls take up a lot of floor space, so think about removing any that aren’t necessary.

If you have the room. A walk-in-wardrobe provides a great way to make use of storage.
- Combining rooms – Architectural designs will show you just how multi-functional spaces can be used.

Storage is away from the “bedroom” here. But won’t be out of place to allow more room around the bed
- Natural Light – Letting in natural light creates the illusion of space, which is highly important, as can be seen in this post.
- What Do You Need – A smaller space means you really need to think about what you consider essential. Do you want just a home office, or a living space as well? If you want a living space, does it need have a full bedroom, or will a sleep-out suffice?
Conclusion
If you’re clever and creative with your design, a studio granny flat will allow you to have both a home office and living space on a small area.
This can make them ideal for narrow blocks.
And if you are looking to save money and design your own granny flat find out more about owner builder granny flats.












