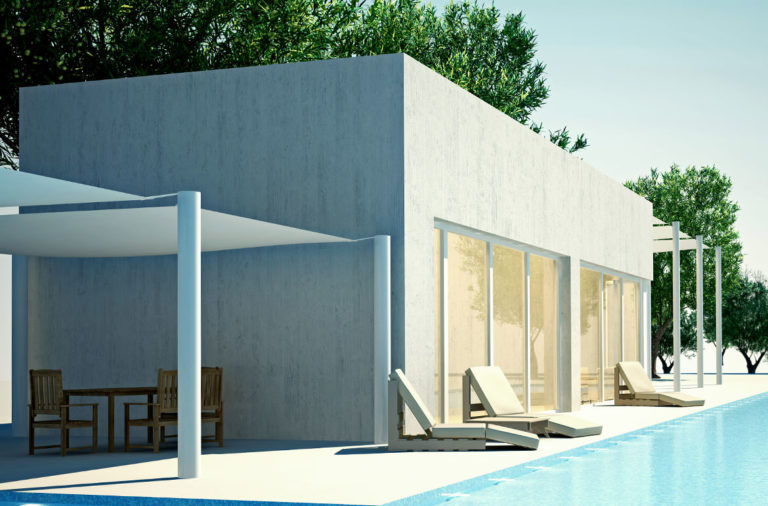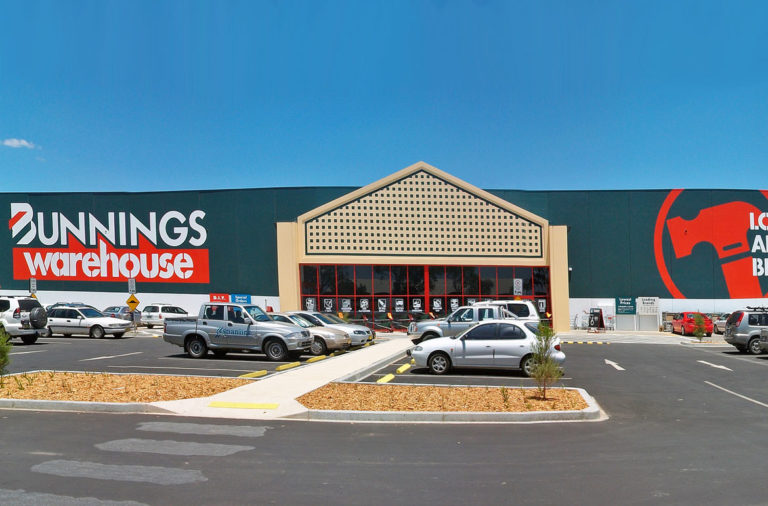
If you are looking to build a granny flat, you may have come across modular homes. So, when it comes to granny flat modular homes – what are your options?
Modular homes are prefabricated homes, kit homes or flat packs. These descriptions all describe the same thing – A granny flat built in a factory and then transported on-site once manufacturing is complete.
Today I will go into a little more depth about granny flat modular homes.
DON'T PAY A FORTUNE FOR YOUR GRANNY FLAT. Find out how to deal with council and build a granny flat for the lowest cost possible. Learn More.
I will discuss the downsides and common problems of granny flat modular homes, and their upsides.
Finally, I will provide a list of recommended modular home granny flat designers.
What is a Granny Flat Modular Home?
One thing to make clear – a modular home is quite different than a ‘kit home’ or ‘flatpack’.

Source: Parkwood Homes An inside look into a well organised ‘factory’
A ‘kit home’ or ‘flatpack’ is just all the materials you need to build your granny flat. Then you either have to employ a builder or build it yourself.
A modular home comes out of the factory almost fully built. It then takes roughly 3 days for assembly on-site.
So, a granny flat modular home is a portable granny flat that is:
-
- Prefabricated (most of the building, from the windows to the walls and everything in-between, is completed in a factory off-site in advance),
- Then transported to you in a modular unit, then
- Assembled in a matter of days on-site.
After all, the definition of “modular” is something that is designed with standard units that can fit together in various ways”. So, a granny flat modular home is made with standard units and parts.
Downside of a Granny Flat Modular Home?
The biggest downfall of a modular home is that they are still a bit of a “learning curve” within the Council.
They are not yet classified as a “building” and cannot be approved through Complying Development (CDC) for granny flats.
So, not all Councils allow modular homes, and all have different approval processes. I suggest you contact your local Council to find out their regulations.
For more information on why this is so important, it is worth finding out about transporting a granny flat to your site.
To sum it up, some Councils, particularly those in affluent areas, will not allow prefabricated granny flats, as they do not fit in with the surrounding neighbourhood. Although modular homes are quite flexible when it comes to choosing finishes, paint colours and cabinets, it is hard to customise what is a standard layout.
Thus, your local Council may consider it an eyesore, or the windows may not be in the right location for your setbacks or required granny flat privacy issues which may arise from the DA.
It may be difficult to change the design to fit the regulations, so do your research before you commit to any purchase.
Common Problems of Granny Flat Modular Homes
There are a few problems with modular homes, especially as they are a relatively new design. These include:
-
-
- Lack of experience – Not every professional (such as an architect) has the experience to install a prefabricated granny flat properly. Ensure you hire someone with experience in this niche area.
-
- Bankruptcies – This is still an up-and-coming market, and a lot of new companies are opening. This has left some with no option but to declare bankruptcy and close their factory. Meaning, homeowners have lost their deposits or no future help once on site. So, be sure to check the company’s recent references.
-
- Site Restraints – Not every lot is suited to a modular home. For example, a lot on a steep slope. Talk to a prefab designer about the different options available to find a structure suited for your land.
-
- The Price Can be Deceiving – While typically cheaper than the traditional granny flat, the price you see is not always the price you pay. Other costs that have to be taken into account include:
-
- Site preparation
- Transportation costs, crane costs
-
Whilst they still may be cheaper than a conventional build, don’t let price drive your decision – take note of all pros and cons.
The Upside of Granny Flat Modular Homes:
Modular homes do have their upsides as well, including:
-
-
- Affordability – Where you may end up saving money on a modular home is on the cost of labour. As they differ in construction from a traditional granny flat, the on-site construction does not take as long – on average only about 3 days.
-
- Eco-Friendly – Factories are more efficient with supplies than a one-off custom build. So, they have the benefit of having a smaller carbon footprint.The homes tend to be:
-
- Very energy efficient, tight building with highly rated windows and little to no energy leakage.
-
-
- Quick Turnaround – This is where a modular home has a significant advantage, as is manufactured off-site. This means both your site preparation and the granny flat construction can take place at the same time. Pre-fabrication also allows for a notable improvement in construction time – a few months vs. more than a year. This advantage generally comes from working in a factory where all building materials and equipment is on hand, and weather or lighting is not an issue.
-
- Less Mess – A typical construction process for a granny flat is on average 6 months. This can cause you to have very unhappy neighbours, who are dealing with all that noise. By choosing a modular option, you move 90% of construction from your backyard to the factory. So, the walls, floors, ceiling, and carpet are installed before transport. Once the granny flat arrives, the installation can happen in typically 3 days.
-
This means less mess, less noise, and much happier neighbours, as well as less disruption to your main home.
Modular Home Foundations for Your Granny Flat
A common mistake that people make is that modular homes are mobile. However, they are built into a foundation, like a regular granny flat.
Therefore, the foundation and footings vary on your region, soil type, and what your engineers specify. Modular homes also come in concrete and steel frames which can also change what is required from the foundation.
However, with a modular home, there’s generally no need for pouring a concrete slab, you can have piered concrete footings.
Modular Home Granny Flat Designs
Below is a list of companies who design modular homes and deliver them throughout Australia:
-
-
- EastCoast Homes – (07) 5598 1558
- Hoek Modular Homes – (07) 3889 7385
- Modular WA – (08) 6454 0919
- TR Homes – (08) 6365 5795
- Modular One – 1300 361 155
- Nano Homes – (02) 8004 2222
- Hi-Tech Homes – (02) 4774 8388
- Quick Built Homes – 1300 132 787
- Hitek Living – (02) 8806 3415
- Parkwood Homes – (02) 4340 4077
- i-Build – 1800 679 268
- Backyard Pods – 1800 289 763
- BAAHOUSE Modular – 0409 577 705
- Snowgum Homes – (03) 9314 4162
- Fox Granny Flats – (08) 6001 6952
- Granny Flats Kit – 0412 063 259
- Affordable Modular Homes – (02) 4362 1884
- Build Diverse – (07) 3161 3559
- Bondor – 1300 300 099
- Elite Portables – 1300 310 480
- Ascension Living – (02) 9765 0260
- Perth Modular Homes – (08) 9249 8291
- Joint Modular – 0403 867 548
- ModnPods – 0413 862 604
- GranDesignsWA – 0449 225 117
- Oly Homes – 1300 663 555
- Prefabulous
-
Conclusion
Granny flat modular homes are prefabricated homes (also known as prefab homes or even just prefabs).
These are a type of dwelling that is manufactured off-site in advance, typically in standard sections that can be easily transported to your block of land and quickly assembled. Modular construction uses the same, standard set of materials, but follows the same building codes as traditional granny flat construction.
The difference with modular construction is these materials are assembled, or “pre-built”, inside a factory, allowing for a quick turnaround. If you are planning on building a granny flat and deciding between a modular home and a traditionally built granny flat, both have their benefits.
Common problems of a granny flat modular home are:
-
-
- They will not be approved by all Councils’,
- Particularly if they consider them an ‘eyesore’, and they do not fit in with the surrounding neighbourhood.
- They cannot be approved through Complying Development (CDC) as they are not classified as a “building”.
- All Councils’ have different approval processes on modular homes, so I strongly suggest that you contact yours for advice.
-
After all, it is tricky to customise what is a standard design. So, I strongly suggest you research your Councils’ rules on modular homes before purchasing something you may not be allowed to use.
Other issues that arise with modular homes are generally because they are still an upcoming market, so:
-
-
- Designers lack experience in installing them.
- Businesses have gone bankrupt, and homeowners have lost their deposit.
- Not every site is suited to a modular home.
- The price you see is not what you pay, and people forget to factor in things such as site prep, transportation costs and the costs of hiring a crane.
-
However, they still may be cheaper to build than a traditional granny flat and they do have their upsides, including:
-
-
- The on-site construction does not take as long – on average only about 3 days.
- They are eco-friendly in their design and being built in a factory leaves them with a smaller carbon footprint.
- Works can be completed quickly – both your site prep and the granny flat construction take place in different areas, so can be done at the same time.
- So, your granny flat can be installed in roughly 3 days as soon as it is delivered.
- There is less on-site noise and mess.
-
Once you make your choice between a traditional granny flat or a granny flat modular home, enjoy building!












