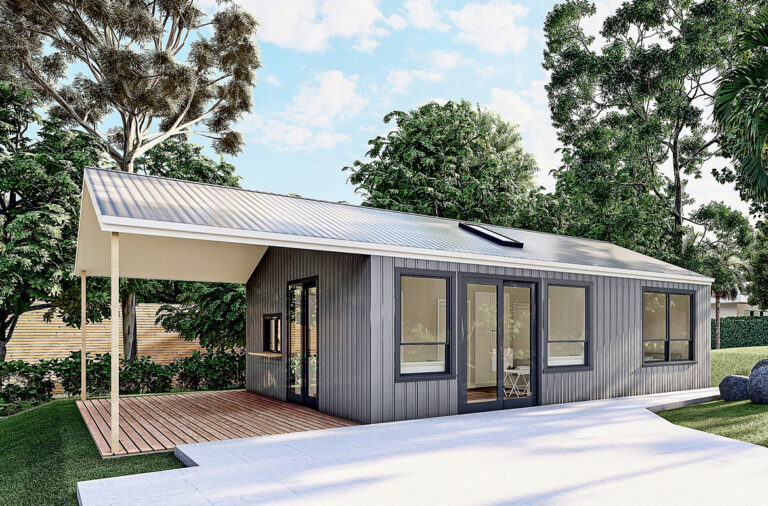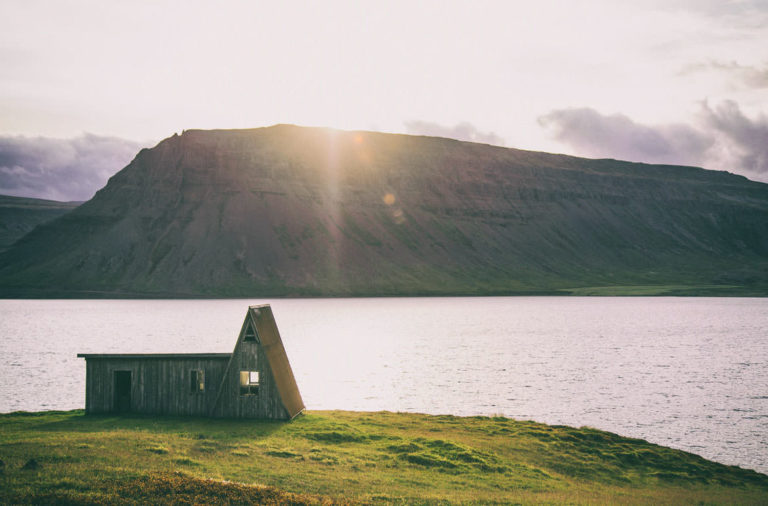
The question I am constantly asked when it comes to great granny flat ideas is – What does every granny flat need?
To start with; If you can focus on these main points, you will have covered the greatest issues:
- A Good Layout
- Built-in Storage
- Multi-Functional Spaces / Combined Rooms
- Lighting
- Privacy
- Outdoor Area
- High Ceilings (if possible)
- Your Own Decorative “Style” – I’ll cover this below.

Creating an open plan design. Will automatically make your granny flat feel much bigger
DON'T PAY A FORTUNE FOR YOUR GRANNY FLAT. Find out how to deal with council and build a granny flat for the lowest cost possible. Learn More.
Today I will discuss design and decorating ideas… Let’s get started, so you can begin designing and decorating your granny flat.
Granny Flat Design Ideas
The design of your granny flat is important. If you can include only a few things I’ve listed, you’ll have a lovely, spacious granny flat.

If you don’t have room for a big kitchen, creating an “all white” kitchen will make it feel much larger. For more information about granny flat kitchens – click here.
It will help though, when planning your design, to hire a professional, especially an architect, as they will be best able to integrate these on your land.
Built-In Storage
It’s a wise idea to have all your storage solutions in their position from the beginning.
In such a small space, you must consider every possible spot for storage. Some great space-saving storage ideas include:
- Full-length kitchen cabinets.
- Functional bedroom designs (i.e., built-in wardrobe/s, and shelves built-in over the bed/s), and
- Roof-cavities or lofts.

You can combine great design and storage with a feature wall
Granny Flat Space Saving Ideas will give you further tips on spaces to use for storage, practical furniture, and more.
Layout
Granny Flat Layouts details how to best design and position your granny flat to:
- Incorporate passive solar heating, and
- Make things easier and less expensive.
As well as more useful information.

Like high end firms crafting models for their designs – You can use a little foam from spotlight and build a little version of your granny flat for perspective. It also helps to place the model in your backyard and see how the sun light will effect every room during the day.
Multi-Functional Spaces
Rooms that can be used for multiple purposes will save you space.

With working from home a “norm” now. You can combine an office space within a living area of your granny flat
A multi-functional space is one that can be used in various ways, so must be adaptable, as can be seen in architecturally designed spaces.
Combining Rooms
Combined rooms (more commonly called “open plan” designs) save space by removing walls. Examples include:
- A kitchen with no walls, that just naturally makes its’ way into your dining and living area, or
- Conjoining 2 rooms, such as the laundry and bathroom. This keeps all appliances in one area, aiding the elderly with less mobility.

Just be sure to finalise all your plans before construction as “variations” to your plans once building begins can blow budgets.
Lighting
For decades, natural light has been used to make a small space ‘feel’ more sizeable.
How? By adding more, bigger windows, glass doors, or skylights.
It’s true these won’t actually make your granny flat grow. But natural light will:
- Let you see more, thereby making the space ‘feel’ larger.
- Highlight central points, whilst throwing light upon small places that are generally unnoticeable.
- Allow you to view the outside world, so you feel closer to it.
Unfortunately, this can be difficult, so again a professional designer will enable you.
Now your natural lighting has been installed, you should think about decorative lighting, which I will discuss under the sub-heading “Granny Flat Decorating Ideas”.
Privacy
Your granny flat must be designed with visual and acoustic privacy established between this dwelling and the main home, including a minimum:
- A Principal Principal Private Open Space, and
- Landscaped Areas for your block size.
These, along with design ideas, such as landscaping and soundproofing, can be seen here.
Outdoor Area
An outdoor area, such as a deck, patio, verandah, or similar, should be considered.
These have many great qualities, including they:
- Are another source of natural light.
- Provide lovely views.
- Blend indoor and outdoor living, and
- Aren’t classified as a “habitable area”, so legally extend your granny flat.
This all makes your granny flat ‘feel’ bigger.

Decks are a great way to expand the livable space of your granny flat. And won’t take up from your limited 60sqm footprint (in most cases)
You can choose from many different doors when designing an outdoor area. For example, french doors add a bit of style and more natural light to the living area.
So, when adding an outdoor area, the only things that may hinder you are your:
High Ceilings
What is lacking in width, can be recovered in height.
Embrace upright space with high ceilings – these assist in making even tiny rooms feel spacious.
2.7m is a good height to achieve, but you can aim for more.

High ceilings instantly open up a room and eliminate any ‘cramped’ feeling
The only thing to be mindful of is a building taller than 3.8m makes your setbacks increase. So, if you have a small or narrow block, high ceilings may not be an option.
I will discuss another option, a void, under the next sub-heading.
Granny Flat Decorating Ideas
Now the exciting part – decorating your granny flat.
See my hints on how to make this something you enjoy, something you won’t get wrong. Something, when finished, you’ll love seeing, as it represents what you achieved through hard work and learning.
Set Your “Style” at the Front Door
2-Bedroom Granny Flat Designs talks about how to determine what design “style” you’re going for, and why it’s so important to figure this out before building.
Essentially, you’re creating a dwelling full of things that you love, when decorating think with both your heart and head.
You should set your style at your front door, as this makes a great first impression. Install a door you like, and consider painting it your favourite colour.
Paint Your Walls
The notion that only white/light colours should be used in small spaces is ill-advised.
Trendy colours are fine – the tip being that they are used continuously throughout the dwelling. So, if you have two small rooms nearby each other, paint them in similar colours.

Coming up with great colour combinations can transform your secondary dwelling
Feel free to read Granny Flat Interiors for insight on colours that work well together.
Living Area Furniture
Think of this area like a hotel lobby. Their furniture is set-up in a way that welcomes conversation. So, intend to achieve a similar sense of friendliness.
A common mistake made is pushing all furniture against walls, thinking this will make the room appear larger. When actually, keeping furniture away from the walls will do this.
Mirrors In Every Room
Along with natural light, mirrors will also make your space ‘feel’ bigger. Bouncing the light back around the rooms, towards the remote spots, they prevent you from having any dark areas.
View these recommendations on where to place mirrors.
Lighting
You should consider installing 3 different kinds of lighting in each room:
- Ambient (general lighting from the ceiling/ceiling fixtures).
- Task lighting (usually to brighten your kitchen island or study nook), and
- Accent lighting (decorative lighting that shines light on a specific item, i.e. artwork).
Final Tips
It may also help to hire an interior decorator. But the best tip? Just make it your own and enjoy.
Or, as always, feel free to read how I calculated my budget, and exactly what I spent when building and decorating my granny flat.
Garage or Shed Conversion Ideas
Garages and sheds can both be converted to granny flats.
It’s a simple option – they’re already buildings, you just have to turn them into something Council considers livable.
Buildings made with concrete and not much else can be lovely – eco-conscious, sustainable, and simplistic.

Concrete granny flats are expensive, however are completely unique and much better insulated from the environment
This architecturally designed granny flat with a concrete “style”. Its’ feature points include:
- Recessed lighting.
- An outdoor garden, accessible from every room, bringing in natural light.
- Open kitchen/dining/living area.
Another option is to join 3 shipping containers together.
This is a cost-effective way to create a sustainable, compact granny flat (roughly 50sqm), with highlights including:
- Passive solar ideas
- Built-in cabinetry
- A fireplace (if allowed)
- A multi-functional living space / home office. (As shown above)
Old Granny Flat Renovation Ideas
Renovating an old granny flat can be fun – by simply reviewing your floor plan and thinking creatively, you can really change the dwelling.

Starting with some concept drawings can make a renovation turn out like a new build
The process is quite similar to building a new granny flat – find a “style” and run with it.
Old granny flats tend to have some fantastic features which can look incredible when scrubbed up. Such as:

There is a great deal of charm with older dwellings than can easily be revived
- Large windows in each room
- 2.8m+ ceilings
- Fireplaces
- French doors
- Custom Built-in cabinetry
- Open-plan living from removing doors
An old cottage has also been renovated in a similar fashion. Its’ standout features include:
- Open-plan living/dining from knocking down walls.
- Multi-use rooms.
- Arched walls.
- Practical furniture.
- Plenty of mirrors, storage, and display spaces (i.e, recessed wall cavities), and
- Increased acoustic barriers.
Conclusion
I hope you’re now inspired you to design and decorate your granny flat. If so, find out more about Granny Flat DIY’ing.
But if you need more inspiration, please read:












