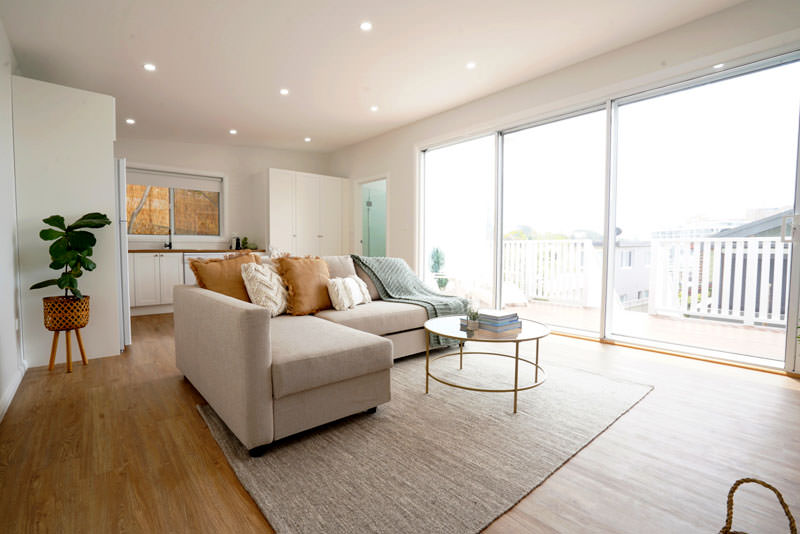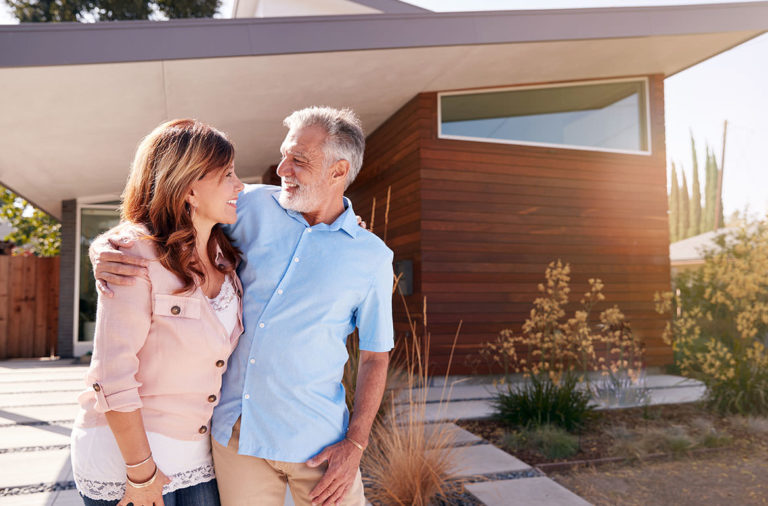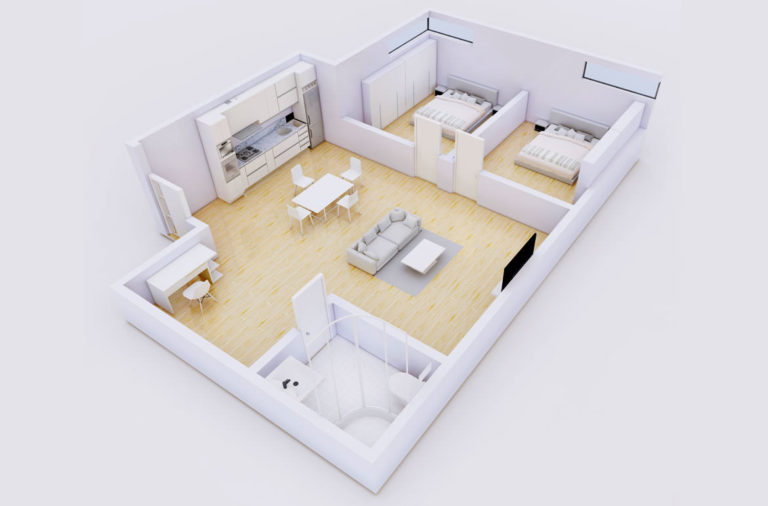
If you’re researching contemporary granny flats, I’ve included a list of images below with the latest trends for inspiration.
So what do contemporary granny flats include?
- Open spaces
- Big windows
- Connected Indoor & Outdoor living space
- Open plan kitchen
- Focus on Natural light & energy efficiencies (explained below)
You may not think all of this is possible in a small granny flat –
DON'T PAY A FORTUNE FOR YOUR GRANNY FLAT. Find out how to deal with council and build a granny flat for the lowest cost possible. Learn More.
However, I accept the challenge to show you exactly how it can be done! And for less money than you might think.
To see exactly how much my granny flat cost to build (photos below) check out this post.
1. Open Spaces
Granny flats are by their nature smaller than primary dwellings (main houses), so how can you create an open space?
This is done in a few ways with:
- Higher ceilings
- Low lounging furniture (this gives a greater illusion of space)
- Keeping things off the floor
High Ceilings
When you add higher ceilings to any room, this doesn’t break the granny flat regulations about floor-space (square metre) restrictions.

Higher than the standard 2.4m ceilings in this granny flat
However, it instantly adds more volume to any internal space. The average height of ceilings in many apartment buildings in Australia is 2.4m high. This is due to the building code of Australia.
It worth mentioning the reason most builders will stick to 2.4m is because going higher will add to the cost of construction.
However, as an owner builder, this isn’t as big of a problem as you think.
When I got quotes for my granny flat frame and for plastering the walls, it didn’t add that much to build a skillion roof which reached 3.4m at the highest point (internally).

My granny flat includes high ceilings opening to the largest sliding door we could get
If you are concerned about the energy costs to heat or cool a larger space; you can install fans. All modern fans are designed to spin both ways.
If they spin one way they push the hot air up to keep the space cooler, but if then they spin the other way they actually push the hot air down and keep a room warmer.

Contemporary fans come in a range of finishes
This is perfect for winter days when the heater is on and hot air is rising.
If you are restricted by council for height restrictions or for any other reason, consider raising the ceiling even 100mm. This slight increase in ceiling height does make a space feel bigger and more open.
Just 10cm isn’t going to make that much difference to your energy costs of heating and cooling. But it will make a noticeable difference to the feeling of the space.
Low Lying Furniture
Once you have built the granny flat, to “keep” the feeling of a higher ceiling, best to fit a room with low lying furniture.
As this creates a larger break between the top of the furniture and the ceiling – hence more space.
When it comes to contemporary design you are in luck, as most furniture these days keeps a low profile anyway.

Craft more “space” with low lying furniture
And when I say most furniture, I don’t mean high end either, you can buy a lounge on eBay or Ikea, which sits close to the floor yet doesn’t break the bank.
Keep things off the floor
Declutter! this is the message these days and it serves two purposes:
- Mentally; studies have shown if you can live a more ‘minimalist’ life with less clutter you feel better.
- Literally; have more floor space to walk around your granny flat.

Keeping lamps off the floor means more usable space for the granny flat
Instead of a chest of draws on the floor, use wall space and “open furniture” to create depth without closing things off.
2. Big Windows
Nothing says contemporary design like big windows.
Even half way through last Century (Mid-Century Modern) they embraced large windows to let natural light flood in.
This trend has only become more popular.
The reason that fashion trend began over 70 years ago and continues to encapsulate what contemporary design is, comes down to:
- Connecting to Nature, it is the easier way to bring the outdoors in so-to-speak.
- Passive Solar, this means you bring in natural warmth from the sun to lower costs of heating a room
- Environmentally friendly; if the granny flat is designed with an eco design in mind
- Large windows can frame a “living art work” if you have a garden to look out to.

Even framing a small garden will make an impression
- With greater detail to the local environment, windows can be designed to open in all kinds of way, depending on winds, the suns path and privacy.
- To simply open the space up, making the granny flat bigger

My granny flat opening up to the deck
There is also a product called Solar Film which cuts down the heat (if the Summer sun is a concern) And reduces any harmful UV rays. Applied like a tint to any glass window, it can be fitted after windows are installed.
3. Connecting Outdoor / Indoor Living Spaces
In most States across Australia, there are rules on Granny flat sizes.
Being in NSW, I had to follow these rules. And that means making the most of 60sqm of living space.
To make the space feel bigger, I knew that outdoor living space did not account for this 60sqm. So I had my granny flat built around an outside deck. This means I could maintain an overall width of 6.7m and an overall length of 10.7m and not go over the 60sqm for the internal floor space.
All this seems to work because of the large glass-sliding stacker door (photo above). Which can open onto itself and present a much bigger useable space.
With Inner city living becoming more cramped, the connection of indoors to outdoors becomes more appealing.
4. Open Plan Kitchens
Decades ago, kitchens were just another room in the house. Separated from the common living space.

1960’s kitchens were “closed off” rooms
With a single-entry-way in most cases – Although those saloon doors did look good!
However, with how we live these days, integrating with technology, smart homes and spending most of our time in the kitchen and living room. Designs have changed.
This means kitchens in contemporary homes almost always open to the living room.
Where there is either a TV, dining table, lounge or all of the “above”.

My open plan granny flat kitchen
That is why it is best to make use of the walls and “wrap” a kitchen around the walls as much as possible.
Going back to the point above, this reduces the space taken up on the floor making most of the floor space granny flats have to play with.
5. Natural Light and Energy Efficiencies
When combining the points above regarding contemporary design you can “hit two birds with one stone” so to speak.
With a raised ceiling and extra windows, natural light will flood in; such as the example below.

Large windows placed as high as possible
If you angle these windows in the right direction, (most of the time – North facing) you will make the most of the winter sun. Which is beautiful on call clear days.
These “free” solar rays, come flooding in to make winter days feel like lazy summer afternoons. However, opting for double or triple glazed windows means you protect yourself from the harsh Australian summer sun.
I hope these points above highlight the main aspects of contemporary design and how you can design any granny flat around them.
Minimalism
This word is thrown around a lot these days and is all part of the modern coffee table books.
Keeping straight edges, around large windows and open plan living also includes a lot of ‘negative space’.
Simply put, space that is not filled with anything at all. Just room for the sake of room.
The reason is to give you that sensation of taking a deep breath in and out, and not feeling the stress of a cramped space. In a granny flat this can be hard to pull off.
However, if thinking about common areas and finding more efficient ways of dealing them this can easily be achieved.
For instance:

My granny flat – Simple clean lines – Hidden cords
My living room space with a TV built on to the wall means you automatically clear up the space.
A simple timber beam and cables hidden; creates a clear minimal look.
There are other ways to create a cleaner look, such as ‘pocket doors’. A sliding door that just disappears into a wall. Take back space that traditional doors take up (needing to be swung open).
Innovative Design
When considering your contemporary granny flat design be sure to think about innovating the space for the people living there.
Sometimes people will design something just to be “contemporary”.
But not think about living in the space.
You want any home to feel inviting. And as well as having all the mod-cons we are used to. To be functional for either your teenagers retreat, your parents or your tenants.
Conclusion
I hope this post has helped with planning your contemporary granny flat.
And has also created a reminder to build any design to fit with the people living in the space. Such as building functional storage.
Then Focus on simple minimalist elements like:
- Clean white walls
- As much height as possible
- Open spaces
- Focusing on bringing the outdoors in
By starting with the question: “How would you like to feel when you walked into the space?” You will have the perfect platform to build your contemporary granny flat.












