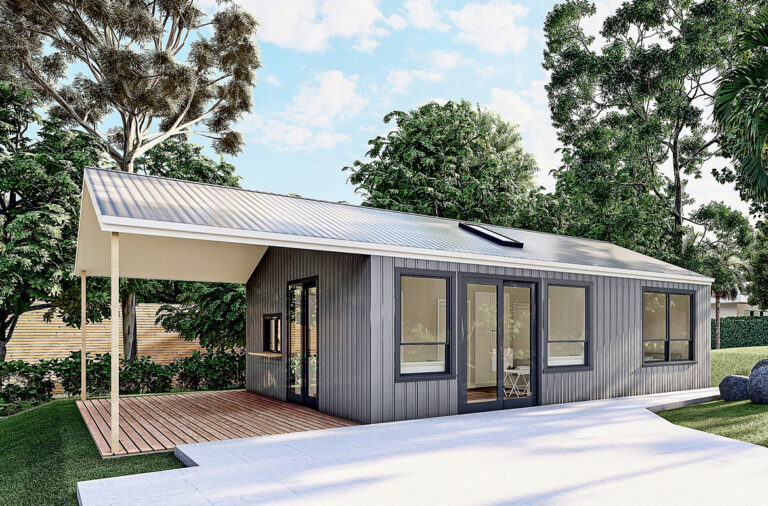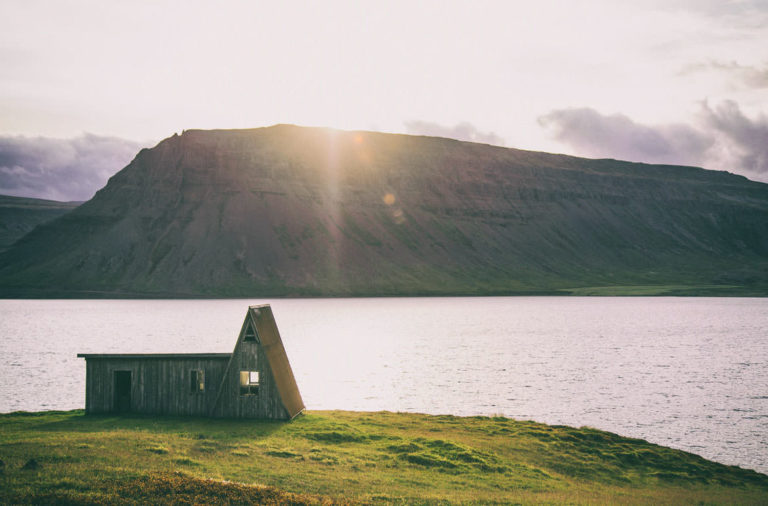
If you are planning on building a granny flat you will find “attached” options aren’t that popular so, what is an attached granny flat exactly?
An attached granny flat is attached to your main house by at least one wall, but with an external door for provide a separate entrance. A fire wall must be installed between the primary and secondary dwelling.
Today, I will discuss the best way to build an attached granny flat (also known as a dual living design).
DON'T PAY A FORTUNE FOR YOUR GRANNY FLAT. Find out how to deal with council and build a granny flat for the lowest cost possible. Learn More.
I will also cover the council permission required and rules you need to know. This includes simple ways that you can create privacy for you and your tenants.

Source: Beechwood homes
I will provide you with examples of the best dual living designs and places where you can see attached display homes. I hope this will motivate you to begin building.
Best Way to Build a Granny Flat Attached to Your House:
These are the important factors you must consider when building a granny flat attached to your house;
- Overall Aesthetic Appeal – How will the attached granny flat make the combined building look?
An attached granny flat is an extension of your main home. As such, it must be designed to fit seamlessly in with your primary dwelling. A good way to make ensure the whole building looks integrated is through it’s roofing, which I will discuss below.
It must be noted that in accordance with the Building Code of Australia, the two dwellings must have a fire-rated wall between them.
- Placement – Where are you going to place the new granny flat?
What is its’ location going to do to the views and solar access (sun shine) of the main home? It is not advised if the granny flat totally obstructs views or blocks the sun from the main home. Doing so actually has the potential to devalue the property.
- Roof Form – What roof does your main home have?
Can this roof type easily be extended to attach a secondary dwelling? To combine the two dwellings flawlessly, it’s best to keep them under the same type of roof.
This makes it difficult to extend some roofing materials;
- Gable Roof – This type of roof is cheap and easy to extend to attach to the new granny flat.
- Hipped Roof – This is harder to extend because it is ‘broken’ at the wall.
Due to this ‘break’, to extend this roof a lot of work will need to be performed on the roof tiles and the roof frame. A new roof will need to be installed in most cases.
An easier and cheaper option, if the primary dwelling is tall enough, is to attach a skillion roof instead.
It’s much easier to build an attached granny flat with gabled or skillion roof.

Source: Roofing Calc
If the existing roof is hipped, it’s best to attach a skillion roof over both dwellings.
What Council Permission do You Need for this?
As a home owner, you don’t need council permission to build a granny flat on your property. However, your property must meet minimum requirements.
These requirements change between states and local councils. So, go to your local council from the start, as finding out what you can and can’t do is crucial.
To see whether there are any restrictions which may prevent you building a granny flat on your block, you can;
- Purchase a “Section 149(2) Planning Certificate” from your local council for around $40.
The rest can be figured out by checking your local councils regulations. The next step is getting Development Application (DA) approval. Your application will need to include most, if not all of these things (depending on your councils’ regulations):
- Survey plan
- Architectural drawings
- Structural Engineers drawings
- BASIX Certificate
A BASIX Certificate you can obtain online, but for all other requirements it is best to engage the help of an expert. Your drafts person or architect can help with this as well.
An architect, building designer or planning consultant will be able to provide drawings the council will accept.
Granny Flat Attached to House – The Rules You Need to Know
The following rules regulate granny flats across most local councils:
- Granny flats can only be built on Residential Zone property.
- You may only build one granny flat on any residential property.
- The owner of the granny flat must be the same owner of the main home.
- The granny flat cannot take up more space than the maximum allowed for the primary dwelling.
This living area ranges from 60sqm to 90sqm depending on your local councils regulations. Although it is common for 60sqm to be the largest footprint you can build.
However, patios (typically up to 12sqm), verandas and carports can be attached in addition to the allowed living area. (These are not included in the floor space limits set by council)
It is always wise to ensure you are not breaking these rules below:
- Granny flats cannot be built on strata title, subdivided land or community title property.
- Granny flats cannot be built on unoccupied land.
- Granny flats cannot be built on a property bought for commercial reasons
- Granny flats must have clear, separate, unobstructed pedestrian access.
- An attached granny flat cannot have an internal door, it must have its own separate entrance.
There are also minimum site requirements for a granny flat.
Below are the main council requirements for granny flats;
- The block size must be a minimum of 450sqm.
- Maintain a 3m setback from the rear and 0.9m setback from side boundaries. (These setbacks may be altered depending on building height as well.)
- Keep 3m distance from any existing trees over 4m in height.
Creating Privacy with an Attached Granny Flat
Privacy is an important aspect when building two dwellings so close together. Especially an attached granny flat, which is designed to seamlessly integrate with the main home.
However, a few simple adjustments can create privacy:
- Orientation – Put careful thought into where you are going to place your granny flat.
Its’ orientation can either maximise or minimise privacy between the two homes. The additional living space that a granny flat provides can be orientated so that the two dwellings face each other.
However, they can also be mirrored so that you and your occupants have your own entryways and more privacy.
So a simple design option of:
- A patio that does not face the main home.
- An additional sliding door to enter the granny flat from the patio,
Actually makes a big difference when it comes to creating privacy. This means you will not be looking at each other when sitting outside.
- Landscaping – Adopt smart garden space-saving solutions.
You will not have the space for a lot of shrubs that add privacy, so you will have to think outside of the box. For example, take old guttering and use it to create a hanging garden on your patio. An additional benefit is that you get to enjoy the delicious herbs that come with it.
- Separate access – Consider building a laneway at the back of the property and add a side-gate.
This way your tenant and their visitors have their own entrance and won’t disturb you when coming or going.
Best Dual Living Designs
The Design – Include a back door to the patio, which faces away from the main home. The Front Facade – The front facade has to blend in with the existing dwelling without overpowering it.

Source: Granny Flat Approvals
A great example of a dual living with the space available is shown above.
Display Home Examples
A quick example I can across for a display attached granny flat can be seen at Atlas Living. I really liked this design and it may trigger ideas for your own attached granny flat.
These are located at:
- 1262 South Rd, Clovelly Park, SA 5042.
- 142 Port Wakefield Rd, Cavan, SA 5094.
They are open every day from 11-5pm (including public holidays).
Call (08) 8301 8388 for details or contact them here.
In NSW It would also be worth checking out Beechwood display homes as they have a couple of great attached granny flat designs. I went to visit them at Warnervale, NSW and was impressed with the homes on display.
It really is worth checking out display homes if they are close to your home. You get a real world perspective which is totally different to seeing plans on a screen.
Conclusion
An attached granny flat, or dual living design, is a smaller house that is attached to your main home through a fire-rated wall. As an extension of your main home, a lot of thought needs to be put into the design of an attached granny flat.
It must be designed to fit flawlessly into your primary dwelling without overpowering it, or obstructing the sun or views. A good way to do this is through extending the roofing – it’s best to keep the two dwellings under the same roof type.
If your existing building has gabled or skillion roof this is easy to extend. However, if it has hipped roofing it is easier and cheaper to replace this with skillion.
Another important factor includes designing your attached granny flat to create privacy for you and your tenants. This can be done through the orientation of the granny flat, so they are mirrored and you are not facing each other.
Landscaping and separate access are also important for creating privacy. And your property must meet minimum requirements before a granny flat will be approved and construction can begin. These requirements change between states and local councils.
So, I strongly suggest you go to your local council from the start, as finding out what you can and can’t do is highly important.












