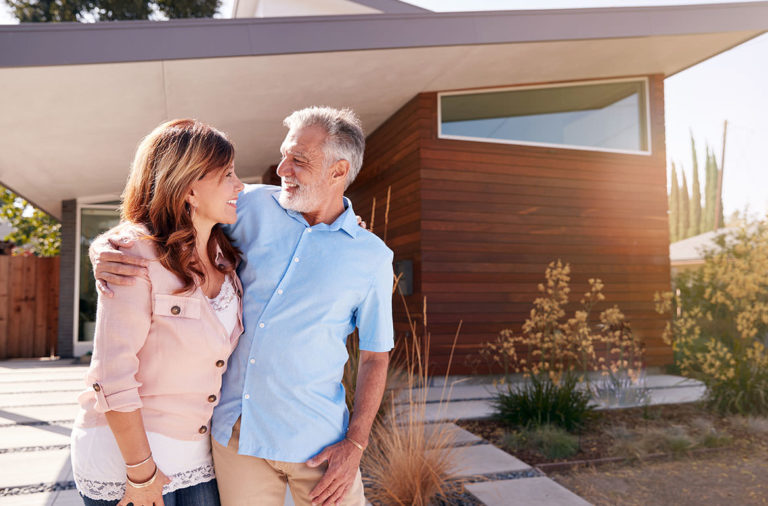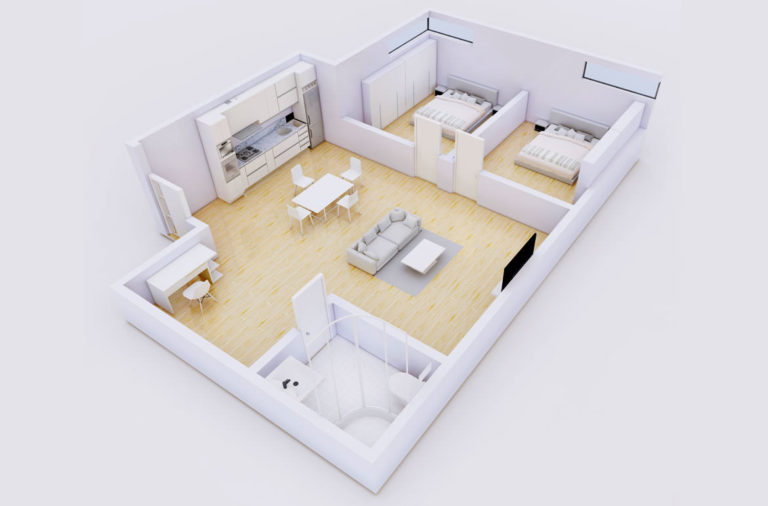
2-bedroom granny flats are a popular design. So, how big is a 2-bedroom granny flat?
A typical 2-bedroom granny flat is 60sqm. However outside of NSW there are options to build an even larger one.
Today I will cover several design ideas for 2-bedroom granny flats. I will also discuss the cost of a 2-bedroom granny flat, and a lot more.
DON'T PAY A FORTUNE FOR YOUR GRANNY FLAT. Find out how to deal with council and build a granny flat for the lowest cost possible. Learn More.
UPDATE: If you are looking for even more granny flat design inspiration see here.

The 3D Render of my 60 sqm granny flat before construction. A render is a great idea to see what you might want to change before construction.
So, let’s start with some design ideas.
2-Bedroom Granny Flat Design Ideas
A 2-bedroom granny flat is very flexible. It’s essentially the traditional 1-bedroom granny flat, but updated to more modern, comfortable designs, some of which I’ve listed below.
2-Bedroom with an Ensuite

A great layout where adding a door from a bedroom can create an en-suite
Granny Flat Approvals has a great design like this. The layout has made the best of its’ 60sqm’s by having:
- An open plan kitchen, dining and living area. This reduced the need for interior walls, thereby increasing the interior floor space.
- The kitchen placed with its’ back against the laundry and second bathroom, thus minimising the cost of plumbing.
You can alter this to suit you. For example, if your preference is more storage, you could remove the ensuite and put cabinetry there instead.
2 Bedrooms with 2 Bathrooms
East Coast Granny Flats has an impressive design of this sort. What makes this layout work so well is:
- Both bedrooms have ensuite bathrooms, giving all tenants privacy.
- The shared areas – i.e., kitchen, dining and living area, are all open plan and spacious.
- One of the bathrooms is combined with the laundry, which saves space.
- The kitchen, laundry, and all bathrooms are ‘backed-up’ against each other, again minimising plumbing costs.
Sustainability – Energy Positive Granny Flat
A sustainable, energy positive granny flat is one that needs little maintenance, and has limited energy use and greenhouse gas emissions.

Making the most of a Northerly aspect and a large deck is optimal for bringing in sunlight
The materials you use will make a big difference to this.
First, you must meet an energy rating on your BASIX report. “BASIX Energy Requirements” explains the Governments requirements you must meet for sustainability.
Moving onto the materials to use for building.
The best materials to use for your framework are:
- Acoustically Insulated Batts.
- Sisalation Paper.
- uPVC Frames.
- Thermal (Double-Glazed) Windows.
- Recycled Steel.
For the other areas of your granny flat, materials you can use are:
- Spray Foam Insulation.
- Insulating Concrete Forms (ICF’s).
- Bamboo Plywood.
- Or, re-use what you have – feel free to read about what it’s possible to do with materials you already have.
You can also read about the benefits of all of these building materials.
Now, to best create a sustainable granny flat, an architect can draw your plans.

Designing a space with private open areas for each bedroom can certainly work
They will take many more than the building materials into consideration – rather, they will look at your design as a whole.
They will:
- Think about what position to face your secondary dwelling.
- Incorporate passive solar heating.
- Use compliant methods for heating and cooling.
These factors will allow for cross-ventilation (airflow), so you can warm your rooms without it costing you.

Adding more windows across an open plan living area will make a world of difference
Now you’ve designed the best granny flat you can for your land and how the sun moves over it, let’s move on.
The next step is thinking about adding solar panels. This great article by an engineer advises what to expect to spend on solar panels in your state, and the rebates you’ll receive.
How much does it cost to build a more sustainable, energy positive granny flat overall? Well, it typically costs more.

Being mindful of keeping your kitchen and bathroom along the same part of the design will save on plumbing costs
This is usually because the building materials cost more as they are less-known and higher-quality.
However, these materials should:
- Help you save money in the long-run, by reducing your energy bills, and
- Last decades longer, as they’re more durable.
It’s also possible to get Government rebates when building. This site shows all that are currently available. It’s worth looking at many times during your build, as it constantly updates.

If you have the room for a larger than 60sqm footprint, there are still ways to build with energy efficiency in mind
You can read exactly what I paid when building my granny flat – but note that the building materials for an energy efficient granny flat will be more costly.
Just why is it important to build a sustainable granny flat? Well, see this award-winning sustainable granny flat at BAAHouse, or read “Eco Granny Flats”.
Designer & Cost
The standard price for a 2-bedroom granny flat is $120,000+ when hiring a building company to build for you.

Adding a hallway is not common, as this can’t be built within 60sqm. But if you have a DA for a larger footprint it provides greater privacy
Here’s a list I put together of what’s commonly included for 2 bedroom granny flats.
But, if building your own granny flat and working with a designer, ask them to come up with several concepts during your brief.

Keen architects will advise on the best location for a deck
This way, you can ensure you have plans drawn up that include everything you want, at the lowest possible price.

It might be worth considering the bedrooms and privacy between them. Especially if working from home.
Then, you can reduce the price of building by doing some of the work yourself.
Alterations to Existing “Plans” or Custom Design
2-bedroom granny flats are highly flexible.

If you need storage think about a dedicated space for it. Remember you will have to shrink the living space for this to work
Different ways you can have them customised to suit your primary dwelling include altering the:
- Size of any interior room/s.
- Roofing.
- Placement of windows/doors.
An example of a custom-design is to layout your granny flat shaped like the letter “L”. View a “L-shaped” design at Granny Flat Solutions.
Another idea is to have your granny flat in a stable line. Backyard Grannys has this one that has always been one of their 2-bedroom best-sellers.
Whatever you choose, a lot of companies that make 2-bedroom granny flats will let you alter their designs to suit you.
What Design “Style” Are You Going For
There are many different design “styles” you could choose for your granny flat. The most popular interior styles for 2020 can be seen in this article.

You might need an “L” shape design to fit your land best
Now, why is it so important to choose a “style” before planning your design? It will just make your decisions so much easier – because you will make a lot of choices.
If you don’t know your “style”, you could end up wasting time and money on things that don’t feel right. By knowing your style and what suits you and your personality, you’ll make these choices confidently, and you’ll be happy.

Unusual designs may be required to fit around pipes, trees and other obstacles on your land
After all, your secondary dwelling is a building on your property. It should be a reflection of who you are and what you find lovely.

It is a dream to have a walk-in-wardrobe. If you can fit it in of course
So, how do you find your “style”? Read my tips below.
- Look in your wardrobe – The colours, fabrics, and patterns hanging in your wardrobe will tell you a lot. You’ll probably realise you’ve worn the same colours for several years. Reflect this in your granny flat.
For example, if you like blue and white stripes, and comfortable cotton, cover your chairs in something similar.
- Outsource inspiration – It may help to look on Instagram or Pinterest and see if there’s a trend with what you like. If you find there’s too many options online, look at home decor magazines instead.
- Create a mood board – Seeing what you like in one spot can make your knowledge of your “style” surprisingly precise. There are several apps for your phone, so you can carry this with you wherever you go.
The important thing to remember is that when it comes to choosing your “style”, there’s no right or wrong – only what’s right for you.
Conclusion
2-bedroom granny flats are a popular design. At 60sqm they are an ideal size – they have enough room to customise the design to suit your requirements. You can fit 2-bedrooms with an ensuite, or 2-bedrooms and 2 bathrooms.












